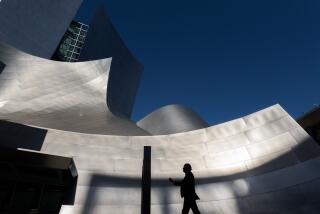5-Level Building Planned at San Bernardino Campus
- Share via
A January construction start is planned for a $14.2-million, 130,000-square-foot building that will create a new “gateway” to the campus of Cal State San Bernardino.
The five-level structure, designed by Rossetti Associates/Architects Planners of Santa Monica, will provide sufficient space for lectures and laboratories to meet full-time enrollment projections through 1992, according to a university spokesman.
Student enrollment at Cal State San Bernardino has risen 54% from 3,504 full-time students in 1981 to 5,394 in 1986, making it the fastest growing campus in the system.
The new building will have 147 faculty offices, 25 lecture classrooms, student service offices and laboratories. Completion is planned for the fall semester of 1990.
Consultants include Ayres Ezer Lau, Los Angeles, mechanical engineer; Cohen & Kanwar, Santa Monica, electrical engineer; Wong Hobach Lau, Los Angeles, structural engineer; Roy Kato, Pasadena, landscaping, and Psomas Associates, Riverside, civil engineering.
More to Read
Sign up for Essential California
The most important California stories and recommendations in your inbox every morning.
You may occasionally receive promotional content from the Los Angeles Times.













