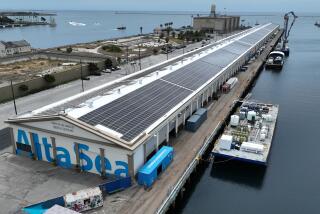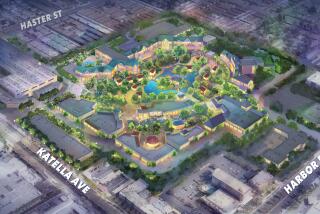Plan for Marina del Rey Would Allow New Boat Basin, Bypass
- Share via
A new privately owned boat basin and a major bypass connecting Washington Street and Lincoln Boulevard are among developments that would be allowed under building standards proposed for the Marina del Rey area.
The boat basin and bypass come under a plan to determine zoning and land uses for the county-owned small-craft harbor and a portion of neighboring Playa Vista, a mixed-use project that is being privately developed.
Specific aspects of the plan will be discussed by the Los Angeles Regional Planning Commission at a public hearing Thursday at 9 a.m. at the county Hall of Records in downtown Los Angeles.
Implementation Program
The overall plan, called the Local Coastal Program, is required by state law and consists of two parts: a Land-Use Plan outlining general development concepts and a Local Implementation Program to set development standards to achieve those concepts.
The Marina del Rey land-use plan was approved by the Board of Supervisors in September, 1984, and certified by the state Coastal Commission the following month. The plan was recertified by the commission in December, 1986, after portions of Playa Vista were annexed by the city of Los Angeles from the county.
The implementation program that will be discussed on Thursday is expected to go before the Board of Supervisors for approval next spring, and then to the Coastal Commission next summer, according to county planner Dennis Slavin.
The implementation plan details what can be built on specific parcels. For example, the plan calls for parcel 33R near the intersection of Admiralty and Palawan ways to include only visitor services, such as restaurants or retail establishments. The plan also limits expansion of existing restaurants to a total of 62 additional seats.
On parcels where more than one type of use is allowed, the plan specifies the portion of the parcel where those uses can be located. Some marina leaseholders have complained that it is too restrictive.
Income Requirement
For the new boat basin being developed by Howard Hughes Properties, the plan limits residential development to 1,226 units, 15% of which must be for low- and moderate-income families. They must also be included within the first 613 units built.
Commercial development in the new boat basin will be limited to 200,000 square feet, including a limit on restaurants to 900 seats. Three hotels with a maximum of 1,800 rooms are also allowed.
The boat basin plan does not specify number or sizes of boat slips, but calls for the slips to occupy 26 acres.
Future development in Marina del Rey will be contingent on traffic improvements called for in the plan.
The major project, and the most controversial, is a bypass designed as an alternate route for motorists now traveling through the marina along Admiralty Way to avoid the congested intersection of Washington Street and Lincoln Boulevard.
Each end of the bypass requires coordination with Los Angeles city officials to be compatible with existing streets. However, Los Angeles Councilwoman Ruth Galanter, who represents the area, opposes the bypass because, she says, of the additional traffic it would create.
Some developers have said they don’t believe the bypass will ever be built, and have argued that development in the marina should not be tied to its construction.
The plan also calls for other intersection improvements along Admiralty Way and establishing a shuttle system to run generally along Fiji Way, Admiralty Way, Via Marina, Pacific Avenue and Washington Street.
More to Read
Sign up for Essential California
The most important California stories and recommendations in your inbox every morning.
You may occasionally receive promotional content from the Los Angeles Times.










