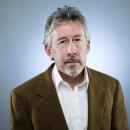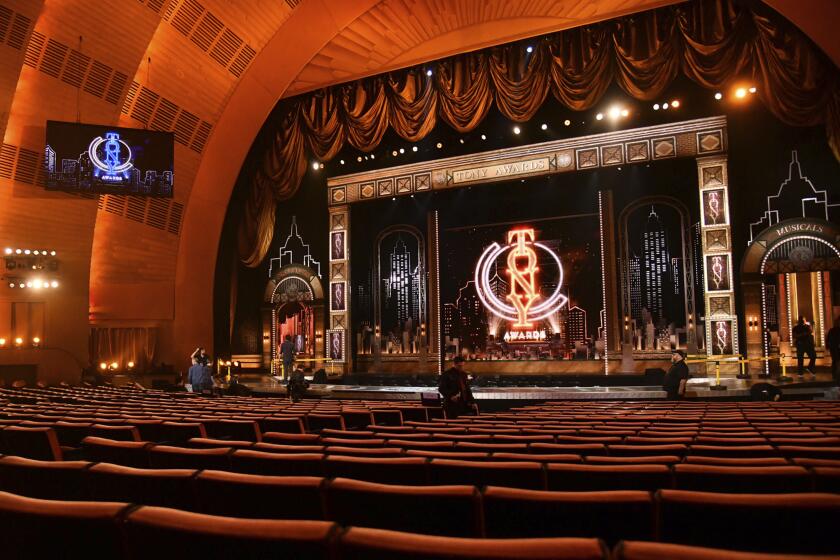Valley Arts Park Architectural Plans Unveiled
- Share via
After eight years of struggles and miscues, a group of San Fernando Valley businessmen and art denizens unveiled architectural models Friday for a $50-million cultural center that they hope to build in Sepulveda Basin.
The model of the Cultural Foundation’s Arts Park L.A. shows a wing-like museum and clusters of colorful workshops set among 60 acres of rolling hills. An open-air amphitheater rises beside a lake where gondolas drift by.
And at the center of this proposed park stands a stunningly avant-garde theater designed by the Morphosis firm of Santa Monica.
The theater--which like the other structures was chosen in a design competition--represents potential triumph and potential risk for the long-delayed and much-debated arts complex.
The idea for Arts Park grew out of a 1980 proposal by a group of car dealers, bankers and civic leaders who wanted to build a center that would lure world-class symphony orchestras and ballet troupes to the Valley. In its first years, the Cultural Foundation prepared two master plans for the park, both of which were deemed unusable and scrapped.
Foundation officials continued to predict that Arts Park would be completed by 1987, but a series of abrupt leadership changes hindered the group. Recently, a drive to raise $1 million in “start-up” money has stalled, and two fund-raising events, the Pacifica festival and a Rufino Tamayo exhibit, brought in far less money than predicted.
Fund-raising experts remain skeptical that the foundation can raise enough money to build Arts Park.
Morphosis boasts an international reputation for radical architecture, and the firm’s bold design could attract widespread attention to Arts Park. But the theater could also attract more opposition to a project already troubled by a Sierra Club lawsuit and community protests.
While most of the five-story, 10-acre theater is subterranean, its uppermost structure juts above ground in a splay of grids, fins, elevated walkways and “thrusting circulation bars.”
“This is our flagship. We want something that’s going to make a statement,” said Linda Kinnee, the foundation’s executive director. “If you’re going to spend $40 million or $50 million, you don’t want a namby-pamby sort of thing.”
But Arts Park would be built on federal parkland that is controlled by the Army Corps of Engineers. The basin is the Valley’s last, large block of green space and authorities have mandated that all construction blend in with the natural surroundings.
The Cultural Foundation has spent nearly a decade planning to build in these environs. If the foundation is to sublease the land, as it hopes to, Arts Park and its flagship theater must be approved by the Corps of Engineers and the city, which is leasing the basin.
“They don’t have the option to be as bold or avant-garde as they want because this isn’t their land,” said Sheila Murphy, a Corps of Engineers project manager. “Clearly the Morphosis project doesn’t have a natural look or blend into a park-like setting. It has a rather industrial look that doesn’t match what we are trying to maintain for the park.”
Murphy sat on a nine-person jury that considered hundreds of Arts Park proposals. In a split decision over the theater portion of the park, she voted for a structure designed by Suzuki-Ramsey of Newport Beach, which rose gradually from the ground with gently curved roofs covered by grass to match surrounding knolls.
The jury was more unified in selecting entries for the other buildings of the multi-structure park:
Hodgetts-Fung of Los Angeles proposed a museum--which could become a branch of the county Museum of Natural History--that features a 560-foot-long winged roof and a blockish media film center adjacent. The same firm won again with its entry for a performance glen that offers a volcano-shaped, earthen amphitheater whose stage hovers over the waterfront.
Mark Mack of San Francisco was chosen for his design of a Children’s Center for the Arts. Mack suggested a string of simple, geometric buildings painted in bright colors.
Tod Williams-Billie Tsien of New York designed a two-story Arts Park Center highlighted by a central silo structure and large exhibition spaces.
“This group of architects is one of the most extraordinary you could assemble in this country,” said Robert Mangurian, a Los Angeles architect and jury member. “They are the new generation of architecture.”
The group has something else in common. Michael Rotondi, of Morphosis, is director of the Southern California Institute of Architecture. Hodgetts, Williams and Tsien teach there. Mangurian is director of the graduate program at the institute.
Morphosis partners Rotondi and Thom Mayne rose to prominence by designing Los Angeles restaurants such as L.A. Nicola, Kate Mantilini and Angeli Caffe. Still, several jury members said they expected to be criticized for selecting the Morphosis design, which houses separate 1,800- and 500-seat theaters.
“I guarantee you there will be a lot of negative comments from people concerned with the park and the lawsuit-types,” said Rick Keating, a jury member and architect with Skidmore, Owings & Merrill of Los Angeles. “But you have to look past that. The jurors had to look for architectural excellence.”
The Sierra Club has a federal suit pending to block Arts Park, claiming that alternative sites were not thoroughly examined as required by federal law. Murphy suggested that the second-place Suzuki-Ramsey entry might have soothed the Sierra Club and others fighting construction in the basin.
Said Barry A. Fisher, the Sierra Club’s attorney: “The lawsuit notwithstanding, if something is ever built in the basin it should be done in the most mitigating fashion. Careful design is obviously a factor.”
More to Read
The biggest entertainment stories
Get our big stories about Hollywood, film, television, music, arts, culture and more right in your inbox as soon as they publish.
You may occasionally receive promotional content from the Los Angeles Times.











