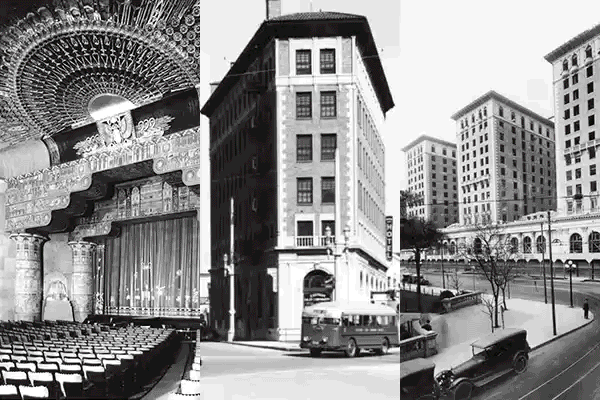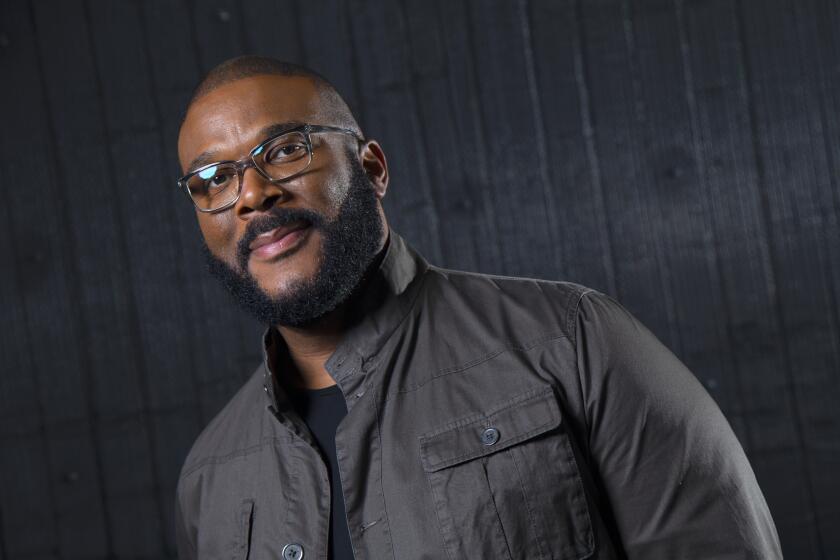A Forgotten Black Architect Who Designed Mansions for Movie Stars
- Share via
The granddaughter of the late Los Angeles architect Paul Williams, who designed dozens of movie-star mansions and other buildings, is on a mission:
“I am trying to have him remembered,” said Karen Hudson, 38, whose maternal grandfather was the first black member of the American Institute of Architects.
“There never was a book about him, and he is often not mentioned in books about Los Angeles architecture,” said Hudson, who is trying to gather as much information as possible for a book she plans to write next year.
“When he died, I promised my grandmother (Della Williams) that I would have everything together for a book on him in 10 years, and it will be 10 years in January,” she said.
Hudson wants to hear from anyone who lives in or owns a house designed by her grandfather, especially from the late 1920s to the mid-’40s.
“That’s my favorite period for his designs,” she said, and referring to his papers, she added: “Much from that time was lost after he put it into storage, to cut down the size of his office, during the war. That’s why this is such a treasure hunt for me.”
Hudson can be reached at her office in the 4501 S. Broadway branch of Broadway Federal Savings, whose founders included Williams and Hudson’s paternal grandfather, the late H. Claude Hudson, who was known as “Mr. NAACP” for his role in establishing the National Assn. for the Advancement of Colored People.
Her paternal grandfather’s death in January made her realize that time is running out for her to interview original owners of Williams-designed mansions.
“I’m sorry I never talked to Lucille Ball or Cary Grant,” she said, referring to two of the more famous former owners, both now dead. She also wants to talk to such current owners as actors Don Johnson and Tom Selleck.
Personal Records
Besides interviews, she will draw on a 10-by-14-foot roomful of Williams’ personal records, photographs, correspondence and renderings. There are about a dozen three-drawer file cabinets in the room at Broadway Federal and in her grandmother’s garage that are packed with memorabilia, and there are also many tubes of rolled-up house plans and several architectural file drawers with stacked renderings.
“Some renderings (are) so old that when you touch them, they disintegrate,” she said.
Hudson bemoans the fact that some Williams-designed buildings have been demolished.
“But there are a lot left, mainly because Paul Williams courted the rich,” said architectural historian Robert Winter, who teaches at Occidental College in Eagle Rock. “When I was on the Cultural Heritage Commission, it was amazing how many things came up for monument status that he designed.
“Paul Williams stands on his own, not because he was black, but because he was a very fine architect.”
Important Houses
Said Jeffrey Hyland, a Beverly Hills realtor who co-authored “The Estates of Beverly Hills:”
“Paul Williams was probably responsible for more important houses than any other single architect. The list of people he did houses for reads like a Who’s Who of Hollywood.”
A few on the list are Tyrone Power, Frank Sinatra, Fanny Brice, Danny Thomas, Lon Chaney, Humphrey Bogart and Lauren Bacall.
“I could name houses he designed on almost every street in Beverly Hills,” added Hyland, who is helping Hudson put together a list of the houses Williams designed--”so there will never be any question about whether he designed a house or not.”
As it is now, Hudson explained, “realtors often say a house was designed by him when it was a copy.” The value of a house may be enhanced by the fact that Williams was the architect, Hyland said.
Designed 1,000 Mansions
Williams’ practice extended from 1915, when he was only 19, until he retired in 1973. At the height of his career he had offices in Los Angeles, Washington and Bogota, Colombia.
During his career, Williams designed about 1,000 mansions, including 400 in Beverly Hills, Bel-Air, Holmby Hills, Brentwood and Westwood, Hudson estimated. He designed houses in such faraway places as Cedar Rapids, Iowa, but he did most of his jobs in the Los Angeles area, including Hancock Park, Malibu, Pasadena, Palm Springs and Lafayette Square, where he lived most of his life.
As a youth, Williams, a native Angeleno and an orphan from age 4, sold newspapers to U.S. Sen. Frank Putnam Flint. When he grew up, Williams designed many homes in Flintridge, the city named for the Republican senator.
Williams attended Polytechnic High School, then in downtown Los Angeles. “He always loved art and architecture,” Hudson said, “but a high school teacher told him that black people did not become architects because black people couldn’t afford to hire architects.” That may have been when Williams decided to design houses for the rich, she speculated.
Studied on Scholarship
Williams studied architecture on a scholarship at USC. Before graduating, he got his first big commission: It was to design a Beverly Hills home, since razed and replaced by nine houses, for E. L. Cord, creator of the classic Cord car.
Williams got the job by submitting designs within 24 hours of meeting Cord.
“My grandfather stayed up all night, and my grandmother made him sandwiches,” Hudson said.
After designing the auto maker’s 30-room, neo-Colonial house and 18-car garage, Williams, who was active in the Republican party, got many referrals, often to clients who didn’t know when they first met him that he was black, he was so fair skinned.
When they learned he was black, some balked at using him, but most went ahead with his plans.
Winter said he wondered once how Williams got so many commissions in Pasadena and Beverly Hills “when people in those days weren’t so tolerant.”
Sketched Upside Down
The historian learned that Williams got the commissions by sketching rough house plans upside down, with the prospective clients sitting on the other side of a table.
“He was very conscious that the way to get commissions was not to act as an equal,” Winter said. As Hudson explained it, “My grandfather certainly had to deal with the color issue, because back then, you couldn’t lean over a white woman if you were a black man.”
Williams designed more mansions than anything else, many neo-Colonial with white-painted facades of red brick and, sometimes, wood.
The Beverly Hills mansion built in 1936 for Jay Paley, uncle of William S. Paley--president of CBS from 1928 to 1946--is typical of this style, but Williams designed it on a much grander scale than most others. The two-story house has 17 rooms, including 13 bedrooms, in 15,011 square feet, and it has an all-brick facade.
Williams also created Mediterranean, modern and other type homes as well as office buildings, churches, hotels and apartments.
“He did St. Jude’s Hospital in Memphis, Tenn., for free. I learned that from (actor) Danny Thomas when he did a eulogy at my grandfather’s funeral,” Hudson said.
A group of Colombian businessmen came to Los Angeles to find an architect to design hotels in Bogota. They drove around town and chose at random five houses they liked. “My grandfather had designed three of them, so he automatically got the job,” Hudson said.
Williams designed a number of hotels and residences in Bogota, where he had an office for several years, but his favorite building was closer to home--the MCA Building, now housing Litton Industries, at 360 N. Crescent Drive, Beverly Hills.
He also designed Perino’s restaurant, at 4101 Wilshire Blvd., which was typical, Hudson said, of his classic, understated architectural style. “I’m sure he’s turning over in his grave now that it’s painted purple,” she observed.
With John and Donald Parkinson, Williams designed the Art Moderne-styled Saks Fifth Avenue building at 9600 Wilshire Blvd. in 1936, and he designed the Los Angeles County Courthouse, at the northwest corner of Hill and 1st streets, in the 1950s.
He designed the Polo Lounge and signage for the Beverly Hills Hotel, Hudson said, as well as the cottages for the Ambassador Hotel and the second building, off Wilshire Boulevard, of the Beverly Wilshire.
He also designed the 1,066-unit Nickerson Gardens in Watts and the First AME Church in South-Central Los Angeles, where he was married, as were Hudson’s parents.
A Scavenger Hunt
Her grandmother Williams, her only surviving grandparent, still lives in the Lafayette Square house her husband designed, Hudson said.
As a child, Hudson never thought of Williams as a great architect but simply as a grandfather “who brought us these funny things from all over the world.” On a trip to New York, he went to the famous toy store, F.A.O. Schwarz, and ordered a roller coaster that went backwards. He had it shipped to California for his grandchildren.
“I think he would love the fact that what I’m doing (in research on him) is such a scavenger hunt,” Hudson said, “because he was such a kid about toys and gadgets.”
When her paternal grandfather died, at 102, in January, Hudson decided it was time to put her full-time public-relations job aside at Broadway Federal and pick up her mantle as family historian.
When she is finished with her book on Williams, she plans to do one on grandfather Hudson. They were very different from each other.
Hudson was “a fighter,” she said, who earned a law degree to press for civil rights and who was nearly lynched in Louisiana for his role in the NAACP.
Williams, she said, “was a gentle man with a dream.”
For a black man to become an architect when he did was a dream in itself, she reminded, “because he had no role model or support system.
“He must have had some sort of vision to think he could make it.
“And I think he had a dream of making a difference in how things looked. To have done what he did, he had to project himself past the dirt fields of Los Angeles.”
More to Read
The biggest entertainment stories
Get our big stories about Hollywood, film, television, music, arts, culture and more right in your inbox as soon as they publish.
You may occasionally receive promotional content from the Los Angeles Times.










