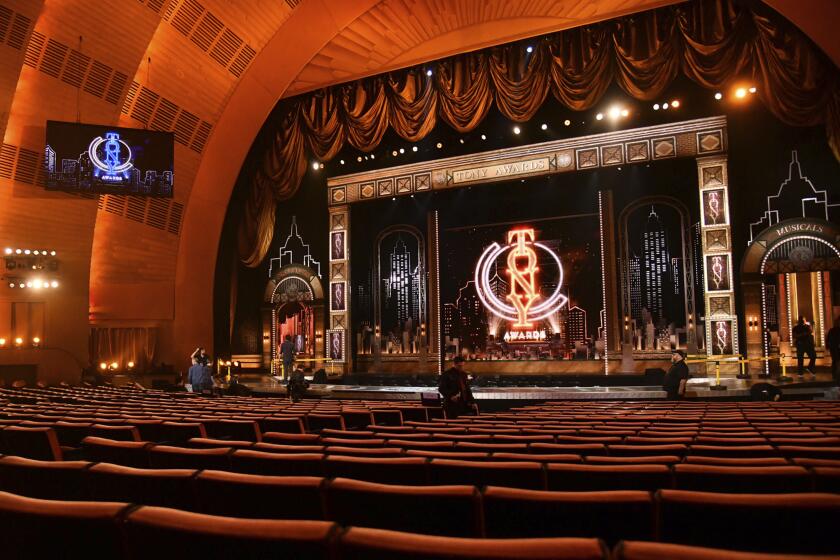Design Center Geared to Car Culture
- Share via
In Southern California’s notorious car culture, architects may be tempted to design as much for motorists as for the real users of a building.
Because a glance from a moving car has become the dominant mode of experiencing architecture, the architect often makes different assumptions. Instead of the gradual approach of the pedestrian, which allows for a more subtle revealing of the architecture, car culture buildings must make their impressions in a matter of seconds as people fly by at 60 m.p.h.
The new San Diego Design Center, by Santa Monica architect Johannes Van Tilburg and situated just east of Interstate 805 in Sorrento Valley, is the epitome of such a design. Stretched long and low across its ridge near the Sorrento Valley Road exit, the design center has two orange rooftop wedges the architect calls “skateboard ramps,” a pair of roof-top pyramids with purple tile bases and a big green pavilion roof over the main entry, which combine to catch the motorist’s fancy.
Drama From Concrete Construction
All of these elements add drama to the building’s low-cost, tilt-up concrete exterior, constructed from 24- by 45-foot panels, poured on the ground and tilted into place.
As if two night-time lasers on the nearby Union Bank building aren’t enough sky pollution, the design center will have three lasers of its own in time for the official opening in November. (The first showrooms are opening this month).
The color palette of gold, purple, green, orange and gray is meant as a design statement.
“I wanted this to be a fashionable building,” the architect said. For the most part, they function as appropriate accents, though some of the purple tile inside is overbearing.
In his attempt to flag motorists, Van Tilburg seems to have been partially distracted from thinking about how the building relates to its users and its particular regional setting.
Lost Opportunity to Join With Outdoors
Though the building is 800 feet long, there is only one entrance, in the center. Not having better access is a lost opportunity to join the building with the outdoors, and it makes for quite a hike from the outer edges of the parking lots to the far reaches of the building’s interior.
The entry treatment is impressive. Three-foot-tall gold letters will soon proclaim “San Diego Design Center” from atop a steel beam laid across several square granite columns. Passing through the doors, visitors find themselves in a soaring entry atrium. Stainless steel, used as an accent band on vertical columns, is among the rich materials.
To their credit, the architect and developer decided not to use escalators, leaving the entry atrium open for receptions and other special occasions. Visitors ascend to the upper levels via glass elevators or two large staircases that become a design element as they rise above the spacious lobby.
In an age when most architects struggle to get the most glass area they can in a building, Van Tilburg acknowledges that he used less than the maximum allowable. The result is that some showrooms have sort of a cloistered, department-store feeling. The architect argues that some tenants simply didn’t want any more glass.
Mild claustrophobia may be common in the Cafe Design Center restaurant (not yet open), which will not have any outside views. Instead, a designers’ lounge just behind it monopolizes the glass.
The detailing inside the two main wings--set slightly off a straight line to make the building more interesting and subtly channel you toward the entrance--is excellent.
On each of the building’s three levels, hallways have a different ceiling configuration, ranging from a barrel vault to a simple peak. Lighting is subtle, hidden within soffits and bounced up to give the ceilings a fluorescent glow.
Three-story wells of light from two rooftop pyramid skylights and two flat, circular skylights flood the corridors.
Considering the limitations of the low-cost construction, Van Tilburg’s design must be considered a success.
Tenants Signing Up
After some initial resistance from the San Diego design community to a new location, the building is filling quickly.
It is now more than 50% leased, according to design center president Len Lemlein. Tenants include both relocated San Diego firms like Showroom IV and Cambridge West, and large international businesses like Kneedler-Fauchere, Brunschwig & Fils, Sinclair Wallcoverings & Fabric, and Knollsource.
All told, there will be 65 to 70 showrooms, some as large as 12,000 square feet.
Several of the stores that are hiring their own designers and spending as much as $60 per square foot for improvements should be attractions themselves. (Stores are open to the public but sell only to professional designers.)
Though not yet built, an outdoor “Landscape Exposition” will set this design center apart from others, allowing up to 150 businesses to showcase paving, tile, lighting, trellises, gazebos, solariums, umbrellas, and various water features.
Van Tilburg, who beat out local architects, Austin Hansen Fehlman Group, for the job, had never done a design center before.
Although the building gets a little too cute with its colors and could use more links between indoors and out, it does its job creating visual drama and functional display spaces. With such local organizations as the Museum of Photographic Arts already holding events there, it will become a much-needed focus for San Diego design activities, not just a trade mart.
More to Read
The biggest entertainment stories
Get our big stories about Hollywood, film, television, music, arts, culture and more right in your inbox as soon as they publish.
You may occasionally receive promotional content from the Los Angeles Times.










