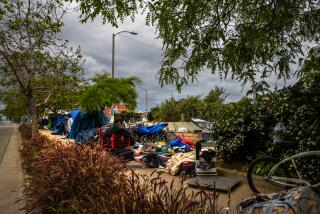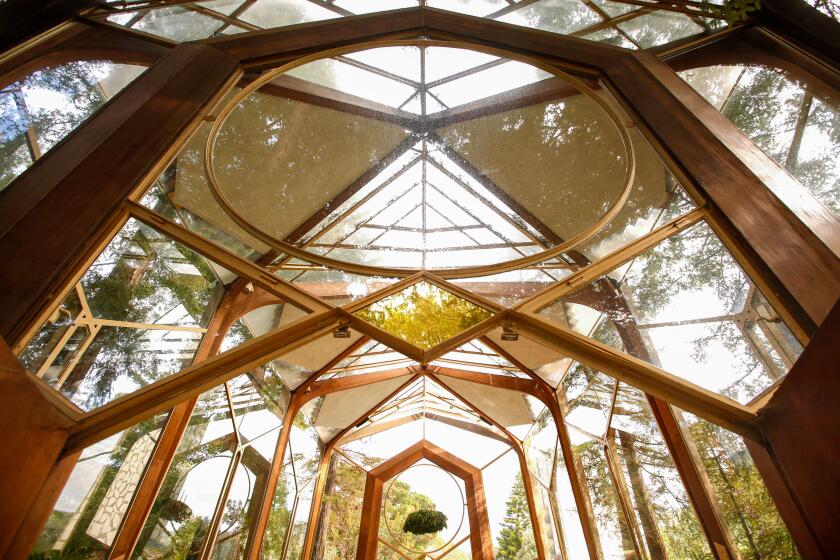Torrance Council to Hear Appeal for Townhouse Project at Old Drive-In Site
- Share via
After more than a year of debate, a proposal to build 97 townhouses on the former Torrance Drive-In site will go to the City Council on Tuesday with planners urging rejection of the project.
Officials at Watt Industries of Santa Monica still hope they can alter their plans for the Riviera del Mar project on Torrance Boulevard enough to make the private, gated community acceptable to city officials.
Planning commissioners voted 7 to 0 on Oct. 4 to reject Watt’s plans, citing concerns about narrow streets, emergency access and the quality of the infrastructure. The company has appealed that decision to the City Council.
Plans filed with the city in September, 1988, show a compact neighborhood of two-story, tile-and-stucco homes built around a circular private street with an open, curving recreation area in the middle.
The project would offer three- and four-bedroom patio homes--stand-alone townhouses that have no back yards and are separated by narrow courtyards--starting at about $500,000, Watt Land President Raymond Keslake said.
The Torrance Drive-In closed in early 1988. Watt has demolished the snack bar and projection buildings and removed the drive-in’s speakers, leaving an empty parking lot.
Watt’s development plan would require changing the 14.87-acre site’s zoning from its current mix of single-family residential and commercial to multiple-family residential, a change that neighbors have greeted warily.
“From Day One, I’ve said I’d like to see single-family there, but I knew that chance was remote,” said Ralph Losorelli, whose Christine Avenue home sits near the drive-in’s northern border.
“I always figured, make them as lush and nice as you could, and it would work with single-family,” Losorelli said.
Under the city’s single-family zoning code, no more than 65 homes could be built on the site, Keslake said. At a starting price of $700,000, such a development would be “economically unfeasible,” he said.
Raul Matute, whose Tomlee Avenue home sits on a cul-de-sac adjacent to the drive-in site, said he believes the existing plan calls for more units than the proposals initially presented by Watt to neighbors in 1988.
“They came in telling us 67 homes plus a small commercial area over here by my house and then, lo and behold, before the Planning Commission (are these) 97 units,” Matute said.
“I would like to see something done soon, though. It’s basically an eyesore, and it will help the area.”
Watt officials say their initial presentation to neighbors called for 160 attached condominiums. After hearing stiff opposition from neighbors, Watt quickly dropped that idea and never formally submitted it to the city, Keslake said.
“Commercial usages and the denser condominium approach generate a lot higher traffic volume, and so we recognized early on . . . that that was not going to be a possibility,” Keslake said.
Although parking would be allowed on only one side of the project’s 32-foot-wide streets, city officials worry that illegal parking on the other side could block fire trucks and ambulances in an emergency, principal planner Jeff Gibson said.
Planners also were concerned that there would be limited access to the site--a gated main entryway on Torrance Boulevard and a second, emergency-only gate 100 feet to the west.
Keslake said the company already has to widen the streets to the city’s 34-foot standard and would build sprinkler systems in all of the houses as a fire backup in the event emergency vehicles could not use either of the Torrance Boulevard entrances.
In response to the city’s concerns that maintenance of the community’s private infrastructure would not be up to public standards, Watt developers have proposed setting up a regular schedule of city inspections.
More to Read
Sign up for Essential California
The most important California stories and recommendations in your inbox every morning.
You may occasionally receive promotional content from the Los Angeles Times.













