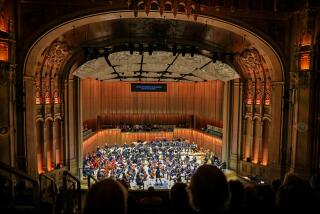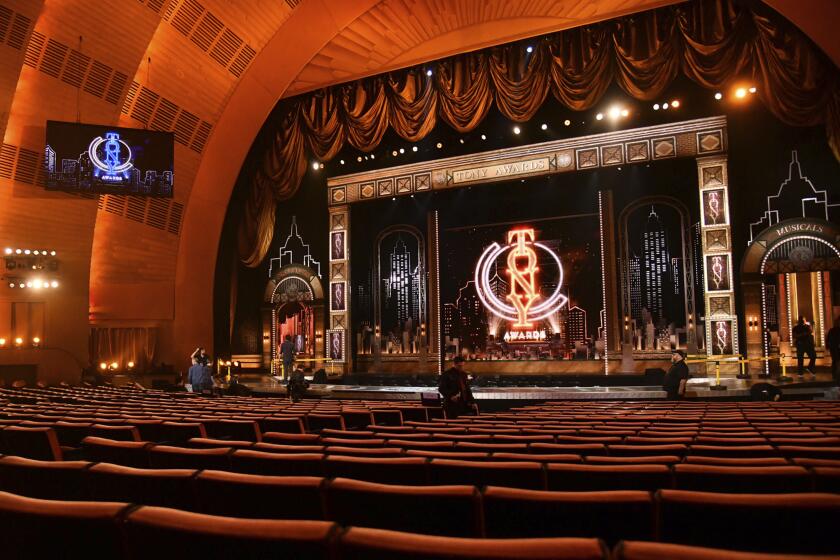SAN DIEGO COUNTY : Stepner’s Low Profile Stirs Grumbling by Some Critics
- Share via
SAN DIEGO — Since filling the new post of San Diego city architect in September, 1988, Mike Stepner has kept a decidedly low profile, concentrating more on getting his fledgling department organized than on public displays of power.
In the eight months since Stepner was relieved of doing double duty as assistant planning director, he has concentrated on assembling a staff of 25 and assigning it to key areas: urban design, historic preservation, downtown planning and special projects.
Although most observers agree that the job of creating the new city architect’s office from scratch was monumental, some critics believe it’s time for Stepner to exercise his power, to stand up and be counted when he has an opinion on important issues. Already, he appears to have missed a few opportunities.
A prime example was last fall, when the City Council approved a high-rise apartment tower at State Street and Broadway downtown. The council delayed a decision for months before selecting the Huntington, which is bulkier and several stories taller than a close runner-up known as 900 State. Both projects were well designed.
“In public, he said both were legitimate, architecturally speaking,” said Councilman Bob Filner, who favored the second-place plan. “But it was my impression that his department favored 900 State but was unwilling to say that as clearly in public as they would in private.”
“I did favor that project,” Stepner acknowledges, “but after all the teeth gnashing that went on, my considered opinion was that the council was making a mountain out of a molehill. They needed to get on with a decision. Either project would work. Each needed refinements.”
Although Stepner seems to prefer a low profile, Filner and others would like to hear his opinions loud and clear. After all, he’s often one of the only licensed architects on hand--Councilman Ron Roberts is the other--when important design decisions are made at City Hall.
“I had assumed that we would have a design review of major issues that come to council,” Filner said. “I don’t think we’re getting that, and I don’t know why.”
Stepner stands by his philosophy, saying he doesn’t want to be regarded as “some kind of Lone Ranger who rides in to save the day.” Instead of such immediate flashes of glory, he wants to gradually arrange his priorities, then work within the system to realize them.
Part his long-range impact won’t be measurable until several complex new planning ordinances and guidelines now in the works have been adopted and had some effect on San Diego’s diverse communities.
Early in his new position, Stepner got off to a soft start on another matter: historic preservation. Last year, the council voted against a panel’s recommendation to create a special historic district to help save several Egyptian-flavored Art Deco buildings on Park Boulevard near University Avenue.
The idea of such a district came after the owner of the best of the buildings, a courtyard apartment complex, hired workers to jackhammer away its delicate period ornamentation. Some speculate he wanted to mar the building so it would no longer be worthy of a historic designation that might prevent him from developing the property with a new, larger building.
(The building has since been sold, and a new owner has vowed to restore it.)
“The district was voted in by the city’s Historic Site Board,” said Carol Landsman, a member of the North Park Community Planning Group and chairwoman of the Community Planners Committee, which includes representatives from several of the city’s community planning groups. Landsman thinks the council’s “no” vote partly reflects Stepner’s performance. “That’s a fairly negative statement.”
But, on this issue, too, Stepner stands by his actions.
“It would have been handled differently if we’d had more time. One thing was overlooked by the council. Those buildings aren’t just important as objects, but as threads of a neighborhood fabric. Their scale and character added something.”
Anyway, he’s not counting out an Egyptian historic district. He thinks the idea could be revived.
Besides more vocal support for historic preservation, Landsman would like to see city funds allocated to surveying and designating historic buildings. Right now, such work is done with federal Community Development Block Grant funds, which are scarce or, in some years, not available for such work. Landsman and other preservationists fear that more fine period buildings will be disfigured or destroyed if they aren’t soon recognized by the city.
But historic preservation is only one of several important neighborhood issues Stepner faces.
Perhaps even more perplexing is the problem of preserving neighborhood flavor and scale in the face of new--and often more intense--development.
An ordinance being drafted in an attempt to improve the quality of new apartment and condominium buildings may indicate Stepner’s overall approach to architecture citywide. Due for council consideration later this year, the ordinance has gradually moved away from specifying elements of architectural style and toward controlling broader issues of bulk, height and land use.
Architects, including the members of a citizens Architectural Advisory Committee formed by Ken Kellogg to advise Stepner, are applauding this trend, while community leaders such as Landsman would like even tighter architectural controls on new projects, especially in neighborhoods with a period flavor.
During the coming year, Stepner will have a role in perhaps the most significant project of his career: a new downtown civic center.
A design competition has been organized by the city manager’s office with help from Stepner and his staff. Last fall, Don Hansen, then president of the local chapter of the American Institute of Architects, sent a letter to Stepner expressing the organization’s fear that good design will be secondary to economic considerations. Under the “design/develop” competition format being used, more than 200 architects who have already submitted their qualifications will be narrowed to a list of 18 or 20.
In some kind of mating dance, developers will team with architects. Then each of the five or so teams deemed strongest--in development experience and design ability--will receive $100,000 to create detailed civic center design and construction packages.
Hansen credits Stepner with pressing to make design a higher priority, making the selection of a “short list” of architects the first event, rather than the choice of a developer.
But Hansen and other local architects believe the kind of open, architecture-only competition that led to Escondido’s impressive new City Hall would have been feasible for San Diego’s civic center, even if the project were several times larger.
Stepner sides with the city.
“Where I failed was in convincing the AIA that we are going with this competition process because the city feels it’ll get a better project.”
Despite some impatience with Stepner’s low profile, most insiders have faith in him.
“We know he’s on the verge of stepping forward with leadership,” said architect David Thompson, president of the local AIA chapter and one of Stepner’s more vocal critics in the past. “Probably more than anything, I’m disappointed he hasn’t organized his role faster.”
“In time, I would expect that, between his own actions and those of his staff, there would be a stronger presence felt throughout the system,” said Councilman Roberts, who approves of Stepner’s concentration on getting organized instead of speaking out. “Quite frankly, I think he’s shown some good judgment.”
DESIGN NOTES: Two homes share “Home of the Year” honors from San Diego Home/Garden magazine: a 1912 house designed by William Hebbard, restored under the direction of architect Bill Hayer, and a contemporary La Costa house designed by Randy Robbins and Thomas Elliott of the Austin Hansen Group. The houses, and winners of five “Awards of Excellence,” can be seen in the February issue. . . . Architect Michael Graves’ Aventine project in La Jolla recently received a satellite dish atop its Hyatt Hotel, visible from Interstate 5. Alexey Griforieff, the project architect for Graves’ office, called it an “unfortunate addition,” and said the architects could have concealed it within the hotel’s arched roof had they known about it during design.
More to Read
The biggest entertainment stories
Get our big stories about Hollywood, film, television, music, arts, culture and more right in your inbox as soon as they publish.
You may occasionally receive promotional content from the Los Angeles Times.










