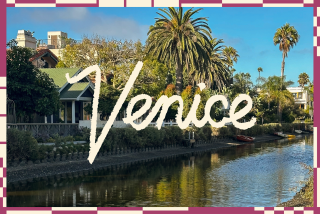Light Sculpture
- Share via
Abbot Kinney, the founder of Venice, once dreamed of building palaces in this seaside community. Now, a few blocks from the beach, architect Ted Tokio Tanaka has created a cluster of residences that might have fit Kinney’s dream.
Behind an impressive facade of cut-out arches and pediments and a fretted roof line are four 2,200-square-foot condominiums that deftly combine style, privacy and light. The style is bold: symmetrically arranged geometric shapes in white stucco as simple and engaging as a child’s building blocks. Privacy is achieved through layering: The living room is set behind the cut-out facade and an inner wall of glass brick, features that let in lots of light and frame nearby palm trees while shielding the residents from the street. The units face southwest, but so deep are the windows that sunlight is diffused and softened. Even in the afternoon, when the sun is high, sharp edges dissolve. Patterns play across the walls and black concrete floor until the whole interior becomes a light sculpture.
Most impressive of all is the versatility of the space. Within a 30-foot height limit, Tanaka has designed six split levels. At the rear is sunken parking, with two small bedrooms stacked on top. In front is a double-height living room, an entry hall framed by an inset patio and a semi-open kitchen, with a steel-balustraded mezzanine gallery above. Most of the second floor is occupied by the master bedroom and a spacious balcony overlooking the street.
Only one thing is missing: the canals that Kinney dug and city officials later filled in. How delightful it would have been to arrive at this Venetian palazzo in a gondola.






