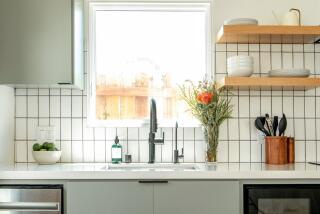HOME IMPROVEMENT : What’s Cooking in New Kitchens?
- Share via
Because putting in a new kitchen is one of the single most expensive things you can do to a house, it’s not a thing you want to make a mistake about. Unfortunately, it’s one of the easiest areas in which to make mistakes.
If you’re hiring a kitchen designer or using a supplier’s designer, he should keep you out of trouble. If you’re doing a kitchen yourself, you need to work through the process carefully to avoid pitfalls.
Trish Houck, a Columbia, Md., designer who has refashioned many older-house kitchens, says there are some things that people simply might not think about beforehand.
The following are some of her tips for avoiding the most common problems:
Don’t buy any appliances until you know what the kitchen is going to be like--where everything will go and how it will all work together.
For instance, Houck says, an extremely large appliance, like a top-of-the-line, side-by-side refrigerator-freezer, can put tremendous constraints on the design process--and it may not be the best use of the space. Or, someone who wants a “sleek” look may not know that they don’t have to buy a cooktop and separate oven: There are stoves on the market without the “backstop” that protrudes over the cooking surface, so they can be installed in an island.
Appliances should be chosen as solutions to design needs, she says, not as impediments that the design must fit around.
She also suggests that even if you’ve decided what the countertop surface will be, you shouldn’t get it made up until after the base cabinets are in.
“A lot of people want to bring in everything at once--a lot of builders want to bring in everything at once,” the designer says. “But, particularly in old Baltimore houses, there are no two plumb walls, there are no square rooms--and if you buy a square countertop, you’re in trouble.”
Typically, the wall cabinets go in first, then the base cabinets, then the (carefully measured and constructed) countertop. However, there’s another consideration: Can you get the countertop into the room and set it in place with the upper cabinets already there? Countertops take a lot of planning.
Be conscious of the size of the doorways that cabinets, countertops and appliances have to go through. “Don’t go out and buy a diagonal Lazy Susan if you don’t have plenty of room to get it though the door,” Houck says. Tall cabinets, such as pantry units, can also cause problems if they’re too tall to stand up in the room.
“Of course,” she says, “people have been known to take out windows to get things in.”
There are a few tricks for getting in something you really want, the designer says. For instance, the toe kick, or recessed bottom of the cabinet, might be sliced off. If the cabinets are custom-made--”and you can have even moderately priced cabinets custom-made,” she says--you can have the toe kick made as a separate part. Just remember that the harder it is to make or to install, the more expensive a piece is likely to be.
Before you make a lot of design decisions, consider realistically what kind of use the surfaces are going to get.
You have to ask yourself, Houck says, “How pristine do I want this room to look over time?”
For instance, she says, a cabinet look that’s currently enormously popular is white paint. “Great-looking kitchen,” she says. “But if a kid runs into it with a tyke bike, it scars or chips--even if it’s a very good finish.” Pet scratches will show, too. She suggests that light-finished wood cabinets, like light oak or birch, might stand up better to daily wear and tear.
Even if you love your old cabinets, it’s hard to design a new kitchen around them, the designer says. “It makes you do things that aren’t necessarily best for the design of the room,” she says.
That doesn’t mean you should toss out an old butler’s pantry with lovely glass doors. “Find a spot, feature it,” she says. But to try to redesign a room completely using old cabinets is to risk ending up with a kitchen that’s different, but still doesn’t function well, she says.
Make sure the spaces you design are appropriate.
“A vast majority of work in the kitchen is done in the space between the sink and the stove,” Houck says. But often the sink and stove get crammed together “because people think that what they want is a lot of counter space,” without thinking about how the space is going to be used. “So what they’ll do is create a big area with a lot of counter space--but they put it in the wrong place.” On the other hand, she says wryly, “Ten feet between is not good either.”
Whether there’s a passage between the sink and stove or whether one is down the counter from the other, the designer says, “that’s the area where it’s most crucial that an appropriate amount of space be left.”
More to Read
Eat your way across L.A.
Get our weekly Tasting Notes newsletter for reviews, news and more.
You may occasionally receive promotional content from the Los Angeles Times.







