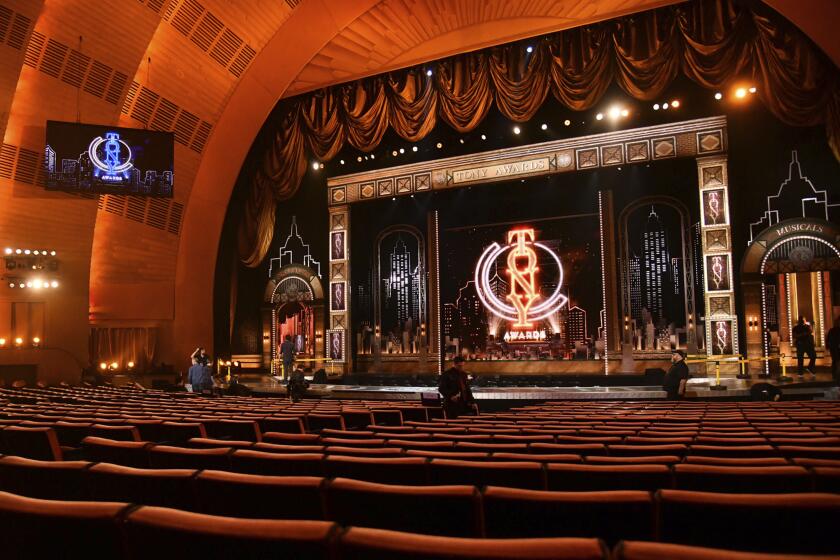Lautner’s Sheets Apartments Let the Environment Shine Through
- Share via
In the cookie-cutter world of apartment buildings that makes up the landscape of muchof the Westside, one “multiple dwelling unit structure” stands out. The Sheets Apartments is a reaction to both the blandness of its neighbors and the reserved elegance of some of the modernist masterpieces of architect Richard Neutra just down the road.
Sitting among the fraternities of Westwood at 10919 Strathmore Drive, it explodes with expressive forms that prove that we don’t all have to live in boxes, nor do we have to bury our richly varied landscape. Designed by John Lautner in 1949, this apartment building looks strange and unfamiliar even 40 years later, but its forms still offer fresh insights into how we could live in Los Angeles.
Lautner, who turned 80 in August and is still practicing, was a disciple of Frank Lloyd Wright and shares Wright’s conviction that architecture should be organic: It should come out of and reveal the nature of the site, the materials used and the needs of the people who live there.
Like Wright, Lautner is such a good architect that he can’t help himself, and his forms often become so exuberant, expressive and just plain complicated that you lose sight of the sensitivity with which he has tried to coax “the nature of architecture” through his design.
The Sheets Apartments are no exception. When you first see them, they hit you right over the head with a massive concrete canopy that shelters the cars for the eight apartments and acts as a base to the front part of the building. This massive form, which is not particularly friendly to the street, helps define the world outside with bravura while setting the stage for the world inside.
That secluded place is reached through a narrow slot cut into the wall behind the cars, through which you rise into a jungle of giant tree trunks and spreading branches. Two circular shapes are placed directly over the front plinth, while a third rises up from the hillside beyond. The wooden circles spin around, stairs rise up, walls cut away to allow light in, and the whole building dances up the hill. Above you, cantilevered roofs offer shade, support balconies and help create a wonderland of intersecting lines.
One of the delights of a trip up to the apartments is in tracing the forms and structures of the building components as they recombine as one moves around them. The other delight is in the trees, plants and waterfall that make you realize that you are on a hillside, not just in the middle of a stack of floor slabs.
The real achievement of these forms is that they not only allow for this kind of open area and clarity of formal relations, but also create eight completely individual apartments, each with its own clear entry, a view down the hill and a sense of center derived from the arrangement of the unique rooms around central brick fireplaces.
It certainly would be possible to place the Sheets Apartments in a historical context. This building looks as if somebody had taken the basic ideas of Neutra’s 1937 Strathmore Apartments just down the road (which I discussed last week) and combined it with the logic of Wright’s famous Fallingwater house. Or you could point out that some of the details of the Sheets look dated, a little too much Kon-Tiki for 1991. But that might make you miss the sheer joy and variety that a master architect, working with what he knows and with a respect for both the site and its users, has given us.
Aaron Betsky teaches and writes about architecture.
More to Read
Sign up for Essential California
The most important California stories and recommendations in your inbox every morning.
You may occasionally receive promotional content from the Los Angeles Times.






