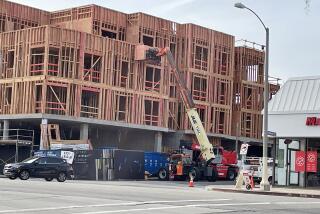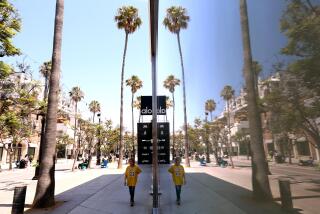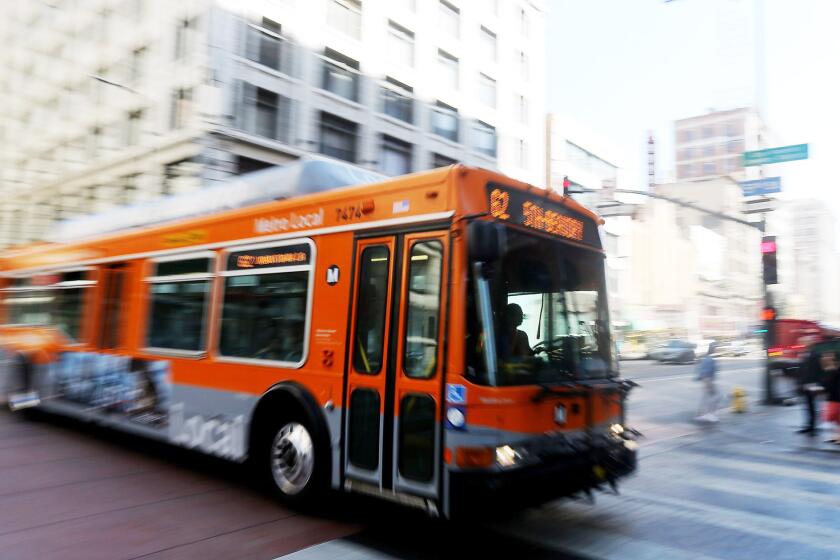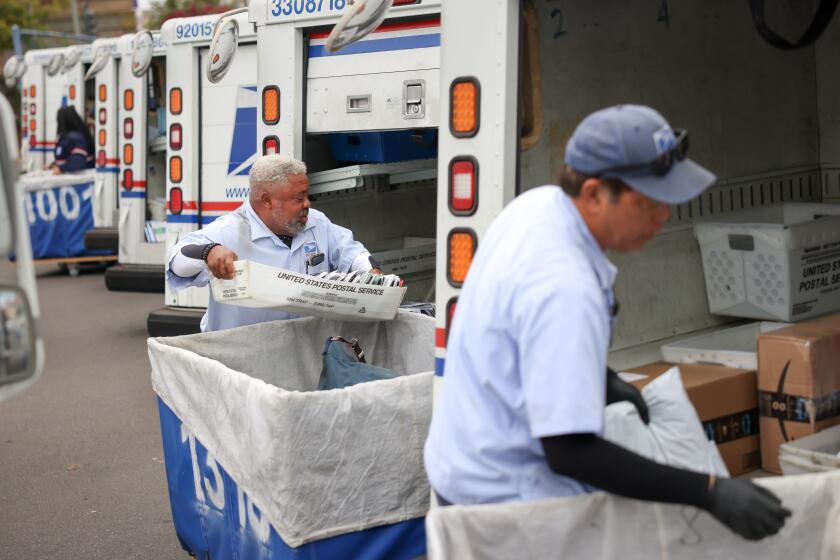Plan OKd to Turn Foothill Blvd. Into a Main Attraction
- Share via
The City Council on Monday adopted a plan intended to turn Foothill Boulevard--the city’s main thoroughfare--into an inviting, park-like commercial area that would encourage residents to shop in their own city.
The plan, prepared by a committee of 15 residents, calls for lush landscaping, attractive mixed-use buildings and the support of new business by city programs.
Such measures could turn stretches of Foothill Boulevard into thriving business districts that would “serve more than the needs of autos passing through,” committee member Suzanne Reed told the council Monday night during the presentation of the plan.
Although none of the plan’s provisions will have the force of law until spelled out in specific ordinances, city planners said they will use the report as a guide when considering applications for new projects in the city.
City officials have long bemoaned the condition of Foothill Boulevard, which served as a major highway until the Foothill Freeway was finished about 20 years ago.
Today, many of the businesses along the wide boulevard are “second-rate,” committee member Bill Horn told the council. There are few upscale shops or restaurants that cater to the city’s affluent residents. When the residents want to eat or buy, most of them go elsewhere. Many of the commercial spaces are vacant.
As an antidote, the Foothill Boulevard Advisory Committee offered the council a vision of a charming village where residents would enjoy shopping and spending time.
To achieve this, the report concluded, the city should plant trees and bushes to soften the street’s hard edges, install more-attractive street lights than the existing ones and add amenities such as park benches, drinking fountains, pay phones and news racks.
The city should also eliminate the overhead utility lines and large billboards that contribute to visual blight, the plan said.
At various points, narrowed traffic lanes and angled parking could be used to slow traffic and increase visual interest, it was suggested. The plan also calls for a shuttle bus so that shoppers need not drive.
The plan recommends that private developments follow strict design standards that would require imaginatively landscaped open space and visually interesting asymmetrical buildings.
It also recommends a height limit of 35 feet, with an allowance for exceptions to encourage unusual architectural features such as bell towers.
Along the south side of the largely residential section of the boulevard, between Leata Lane and Alta Canyada Road, the plan proposes a wide greenbelt that could be used by joggers and bicyclists.
More to Read
Sign up for Essential California
The most important California stories and recommendations in your inbox every morning.
You may occasionally receive promotional content from the Los Angeles Times.










