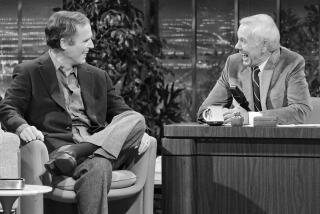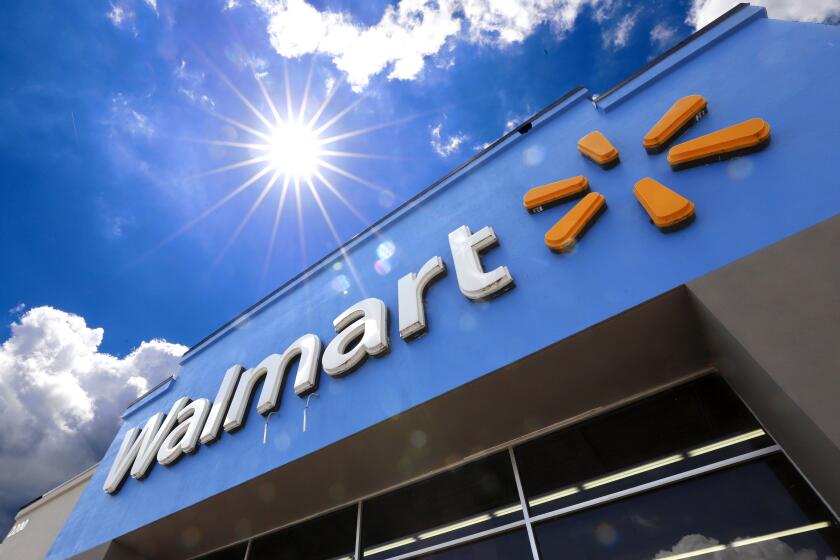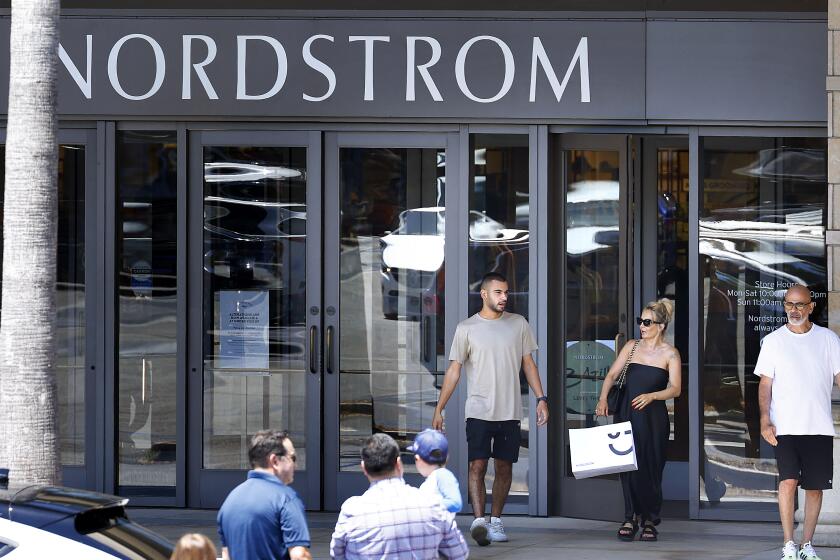Store Sells Itself : The Burbank Sears outlet is the company’s first facility to exhibit its new design priorities, reflecting the retailer’s ‘image upgrade.’
- Share via
At 1st Street and Magnolia Boulevard in Burbank is a sleek, pastel-shaded contemporary structure. Its massive base is stately hand- cut Indian stone. Its facade is acrylic, punctuated by opaque glass.
Could this really be a Sears department store?
The Burbank store, which opened last July 31, is the first Sears in America to reflect the company’s new design priorities, according to Gordon Jones, a spokesman for Sears, Roebuck & Co. in Chicago.
“We are working to improve our image, and we are integrating our space to form stores within a store,” Jones said. “The Burbank store is definitely not a typical Sears. We did not look to our old stores for design inspiration when we built it.”
The exterior of Sears’ Burbank store reflects the company’s eagerness to complement the architecture and color palette of the Media City Center, where it resides. The store’s base is earthy red-toned; its facade, creamy white with yellow vertical highlights that blend with the Media City Center’s yellowish pastel hues.
Its Civic Center monumental-style architecture recalls Burbank’s 1930s-era municipal buildings, just a few blocks away. Its subtle Moderne touches--smooth-surfaced volumes, pilasters, symmetry and horizontal emphasis--lend an air of informality and charm to a sometimes staid architectural style.
“Our new step is to design our interiors and exteriors in harmony,” said Bob Galandak, Sears’ construction planning architect in Chicago. “In the past, we built from the inside out.”
Sears stores of yesteryear were primarily “stand-alones”--huge two-story behemoths of 200,000 square feet or more, designed to reflect their communities’ values and the architectural style of their times. Much of their space was devoted to warehousing and administration needs. They peddled primarily non-brand name merchandise.
According to Jay Martinez of Leidenfrost/Horowitz of Glendale, local project architect for the building, the 132,000-square-foot Burbank store is radically different from its predecessors. It is a team player at its mall location, and “reflects outside what Sears is planning to do inside,” he said.
The billion-dollar retailing concern hopes to attract a wider customer base by offering more brand-name merchandise. Its new department store facades will reflect this “image upgrade.”
Instead of employing inexpensive elements to define an unremarkable exterior, architects for the new Sears store chose state-of-the-art technology (including an exterior wall insulation system that resembles plaster in texture) and top-grade building materials.
Inside, too, Sears/Burbank is sleek, spacious and “clean.” Merchandise is neatly laid out below attractive lighting. Departments are no longer gender-specific, although they remain unique in function.
“In the old days, our automotive and hardware departments were geared toward men, so they were very masculine,” Jones said, “and our apparel departments were very feminine. Today, we’re trying to make men and women feel at home no matter where in the store they shop,” he said.
“Except for Montgomery Ward, there are no other merchants who must appeal to so many different egos--men, women, children, office workers, teen-agers, craftspeople,” Jones said.
The “store-within-a-store” concept, popularized in Southern California by Bullocks Wilshire during the 1930s, enables Sears to develop unique selling environments that may appeal to a wide spectrum of shoppers.
“I’m very proud of this building,” Martinez said. “And if you’ll pardon the pun, I’d say it’s a great example of quality craftsmanship.”
More to Read
Inside the business of entertainment
The Wide Shot brings you news, analysis and insights on everything from streaming wars to production — and what it all means for the future.
You may occasionally receive promotional content from the Los Angeles Times.










