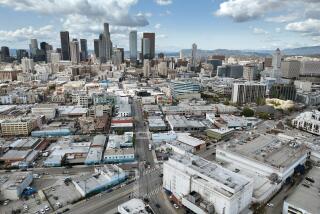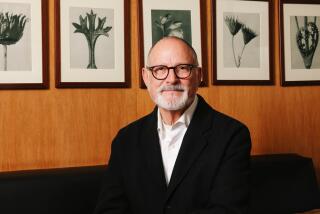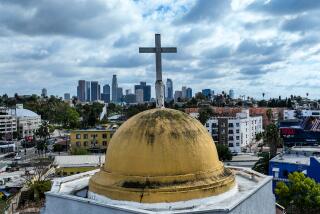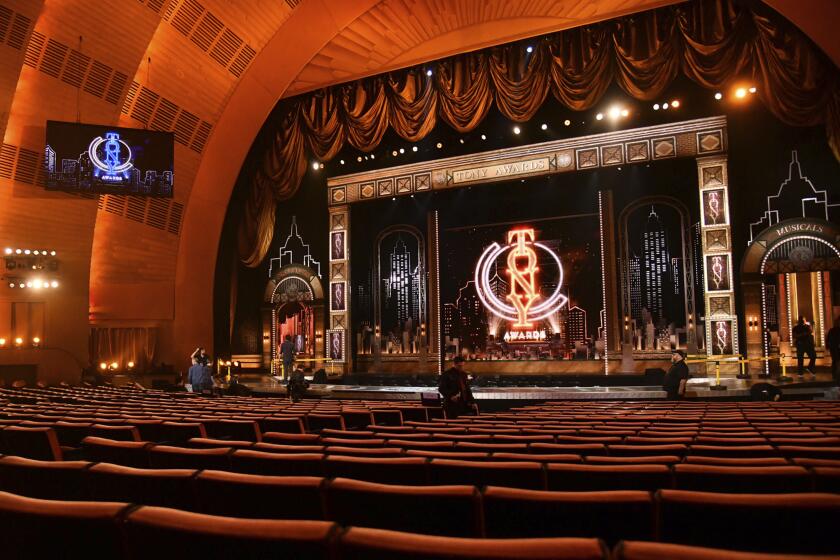ECHO PARK : Library Redesigned to Address Concerns
- Share via
In response to community concerns, the architect for the new Echo Park Branch Library has redesigned the building, but the new layout will mean a higher price tag.
The new design for the library at Temple and Douglas streets was approved in April by the city Library Commission and earlier this month by the Cultural Affairs Commission and has generally been praised by community members who objected to aspects of the original design.
“The design accommodates a lot of the community concern for safe access . . . as well as a lot of the aesthetic issues,” said Karen Jaeger, a member of the Friends of the Echo Park Library.
The new design adds a lower level for employee parking and maintenance space, said project architect Seth Lazarus of Lang/Lampert Architects in Irvine. He estimated the additional cost to be “in the neighborhood of $500,000.”
The cost of the project, including land acquisition, design and construction, was originally estimated at $4.8 million. Library officials said there should be enough money in a library building fund set up through a voter-approved bond issue to cover the revised estimate.
The Library Commission and City Council will be asked to approve the budget increase, as well as more detailed plans for the building.
The new design places the library’s parking lot entrance at Douglas Street rather than busy Temple Street. Residents argued that the original plan to provide access from Temple would have snarled traffic.
Residents also complained that the 25 parking spaces originally proposed were not enough to serve 125,000 residents. The new design will add about six spaces for employee parking, Lazarus said.
Architects were able to provide access off Douglas and add parking spaces by swapping the locations of the building and its parking lot. Originally, architects proposed to build the 12,500-square-foot library on the east side of a lot at Temple and Douglas, but plans were revised to build it on the west side when city officials approved an additional floor for the building, Lazarus said.
“When we were able to go to a two-story scheme, we were able to break the logjam,” he said.
Plans for the exterior have also changed. Architects originally suggested a structure that combined geometric shapes in lavender, gray, muted yellow and mint green. But some residents were displeased with the design and architects drew up a more conservative modular plan.
The architects will also coordinate with local sculptor Alejandro De la Loza, who was chosen from 170 applicants to create a public artwork at the branch.
The new building will be almost twice as large as the present Laveta Terrace facility. It will have a larger computer center, an expanded children’s area, an all-purpose community meeting room, a bookstore to be run by the Friends of the Echo Park Library group and a gallery wall to showcase local artists’ works.
The original library at Temple Street and Glendale Boulevard was declared unsafe after the 1971 Sylmar earthquake. The Laveta facility was to be a temporary home but has been in use 20 years, mainly because of a lack of funds.
Money for a permanent branch became available through voter approval of the 1989 Library Construction Bond Act.
More to Read
The biggest entertainment stories
Get our big stories about Hollywood, film, television, music, arts, culture and more right in your inbox as soon as they publish.
You may occasionally receive promotional content from the Los Angeles Times.










