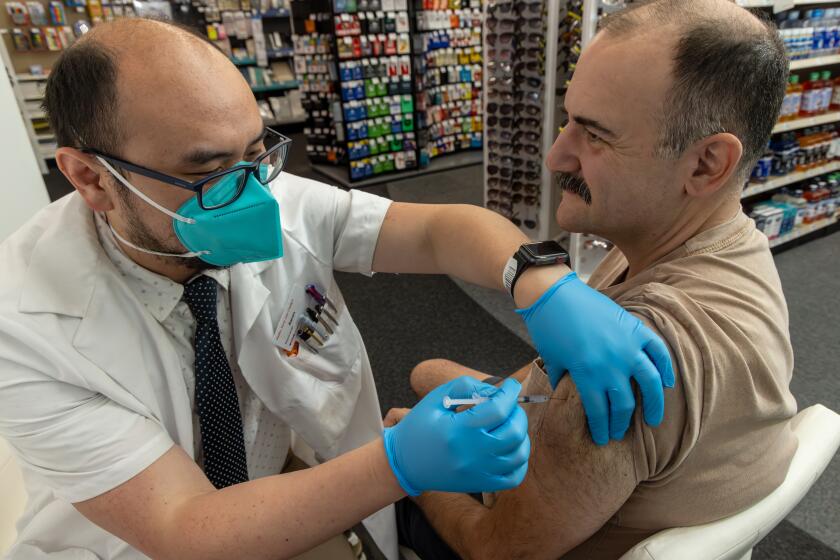A Setting for the Jewel : Focus Shifts From New Huntington Beach Pier to Plaza That Will Adorn It
- Share via
HUNTINGTON BEACH — City government is on the verge of becoming a seaside Tiffany’s or Cartier.
The city is pondering the best way to place its crown jewel--the newly opened $11-million municipal pier--into an attractive setting.
Within the next two weeks, the City Council is scheduled to decide on a new entrance and plaza to the city’s pier. Two options are being presented to the City Council. Both call for a European-style plaza on the sand at Main Street and Pacific Coast Highway. Whichever option is picked, construction would begin in the fall of 1994, with opening targeted for the summer of 1995.
“The plaza would be like something from the Mediterranean area,” said Stephan D. Rose, of Purkiss-Rose/rsi of Fullerton, project landscape architect.
“The plaza would be very attractive, very positive. The color and design of the plaza would give the illusion of wave action by the ocean. And the plaza would provide a festive environment for many public activities in the city,” Rose said.
While several beach communities in Southern California have piers, none has a distinctive plaza surrounding its pier, Huntington Beach officials said. The proposed plaza, they added, would give visual emphasis to the city’s redeveloping downtown at its most important intersection.
“The plaza is really important because its design is to give the whole feel of the pier and the ocean as one comes down Main Street,” Mayor Grace Winchell said. “The most enjoyable sight to the eye is the meeting of the sand and the water, and the design of the plaza preserves that view.”
Winchell said she has heard of no opposition to the proposed plaza, which does not call for new commercial buildings.
An earlier proposal for commercial development around the base of the pier created the biggest controversy in years. That proposal, called Pierside Village, envisioned a cluster of new restaurants next to the existing Maxwell’s restaurant by the pier.
Opponents of Pierside Village said that no more commercial establishments should be allowed on the beach side of Pacific Coast Highway. To halt anticipated City Council approval of the project, opponents put an initiative, Measure C, on the 1990 city ballot. Development interests bitterly opposed the initiative, but Measure C passed by an overwhelming vote.
Now a part of city law, Measure C says that no new building costing more than $100,000 can be built on a public beach or in a public park unless approved by a citywide vote.
Measure C figures into the two options for a plaza that the City Council must decide upon.
“Option 1 calls for rebuilding Maxwell’s restaurant in its present location, and this option would not require a Measure C vote,” Community Services Director Ron Hagan said. “Option 2 calls for building a new Maxwell’s south of the pier, and this would require a Measure C vote.”
The Department of Community Services has recommended Maxwell’s be rebuilt at its current location. The main reason, Hagan said, is that it would save the city about $4.5 million.
“Option 1 would only cost the city about $3,350,000,” Hagan said. “That’s because under Option 1, the owner of Maxwell’s would pay for the rebuilding cost. But under Option 2, the city would have to build a new Maxwell’s, and the total cost for the plaza and the new restaurant would be about $8 million.”
The city has enough bond money to pay for Option 1, Hagan said. In 1989, the city issued a $10-million bond for a proposed multilevel parking garage on the beach. Plans for the structure were canceled, so the city diverted $5 million for a new wing at the main library. Hagan said the remaining $5 million in bond money is still available and could be used to pay for the pier plaza.
No new taxes would be involved, Hagan said, and the plaza would be able to pay off the bonds in seven years from parking revenues.
Plaza plans, under both options, call for adding 90 parking slots around the pier, bringing the total to 425 spaces.
Architect Rose said landscaping would shield the parking lots from eye level on Pacific Coast Highway. “People will drive by and not see the parked cars because of a berm and trees that are part of the landscaping,” Rose said.
Both plaza options call for an outdoor public amphitheater on the north side of the pier. “People would sit on grass in the amphitheater, and it would seat about 200 people,” Hagan said.
A snack building, replacing an existing one, would be built next to the amphitheater. The area would also have room for a proposed International Surfing Museum, which would be built only if museum backers can raise the $5 million needed for construction, Hagan said.
The City Council is scheduled to be briefed tonight on the two plaza options, but no vote will be taken. Mayor Winchell said the council will vote on the proposals at its June 7 meeting.
“I think a plaza at the pier would provide some enjoyable space for the public,” Winchell said. “I think it’s a positive way to go.”
Huntington Beach’s New ‘Front Door’
City officials are pondering plans to further develop the beachfront. One scenario is a European-style tiled plaza that would include an amphitheater and possibly a surf museum.
More to Read
Sign up for Essential California
The most important California stories and recommendations in your inbox every morning.
You may occasionally receive promotional content from the Los Angeles Times.













