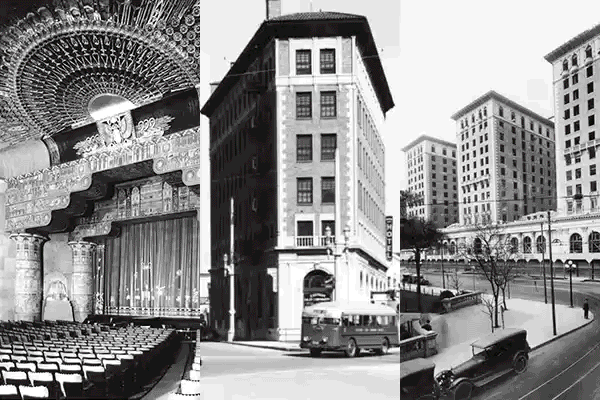ARCHITECTURE : Historic Malibu Mansion Still Embodies California Dream
- Share via
“This is my dream house.” That was the reaction from one young woman I joined on a tour of Malibu’s greatest domestic treasure, the Adamson House.
Not only does this rambling house have an incredible location (on 13 landscaped beachfront acres just east of the Malibu Lagoon) but its stylish mixture of Spanish and Italian motifs, embellished with a surfeit of colored tiles, represents the residential ideal that is at the heart of the Southern California dream. If you are going to pick an orange from your breakfast room window, as the railroad companies once promised when they were luring settlers here, you should do it through the Moorish windows, edged in Arabic-motif tiles, of the Adamson House.
The Adamson House started as a beachside getaway for heiress Rhoda Rindge Adamson and her husband, Merritt Huntley Adamson. Her mother lived up on the hill above them, presiding over an estate that originally stretched for 22 miles up and down the coast. The Rindges didn’t merely raise cattle on that land; they also had an experimental dairy (Adohr, or Rhoda spelled backward) and, between 1926 and 1932, they ran the Malibu Potteries as well. Located on the beach, that “art pottery” made good use the rich clays of the area. During this short period, the Malibu Potteries produced some of the most colorful and inventive glazed tiles in the country.
When architect Stiles O. Clements, an accomplished designer who created such masterpieces as the Wiltern Building and the Hollywood High School Pool Building, designed the house in 1928, he made good use of the potteries. He used tile to cover not only every inch of every surface in every bathroom, but also to create “rugs” of tile, scalloped floorboard, benches, fountains and clocks. Walking through the Adamson House is like moving through a carpet, in which different colors and patterns keep pressing in around you.
*
Clements didn’t stop with the tile. He had every wood surface painted by a pair of Danish artists and used vine-like metalwork in front of the doors. What makes all this decoration work is that the heavy stucco walls cast the inside of the house in cool shadow, through which the sun moves to pick out occasional moments of color.
There is a sense of gracious movement in the house that comes from Clements’ skillful adaptation of the traditional bungalow layout, in which you and your eyes move diagonally through connected spaces all the way from entry, through dining or living room, to a garden. This movement is contained within the geometric shapes and captured courtyards of what one critic has called “an Andalusian farmhouse” form. The openness means that you always see the patterns in relationship to each other and to the sea outside, while the rancho creates an oasis sheltering this richness. Red tile floors, lancet windows, tile roofs, wood beams and molded walls give a rustic simplicity to the elaborate freedom of the decoration.
What I admire most about the Adamson House is, strangely enough, its restraint. The ocean is always there, visible from almost every room, but it never overwhelms you. The house is a refuge from the sun and the sand--a place to live, not a display case for someone’s precious slice of beachfront real estate. The large site makes this attitude easier to come by, and the house has all the relaxed, quasi-humble simplicity that only the very rich can afford.
*
My favorite touches, though, are the ones that show us how architecture can make an environment out of a love of material and site. Go up to the narrow veranda on the second floor and you will find a tile bench, its patterns gleaming in the sun, that backs up to the fireplace in the master bedroom. You can watch the surf and the fading sun with a warm back, comforted by the ingenious idyll of the Adamson House.
Aaron Betsky teaches and writes about architecture.
* Adamson House (Malibu Lagoon Museum): 23200 Pacific Coast Highway, Malibu
* Architect: Stiles O. Clements, 1928






