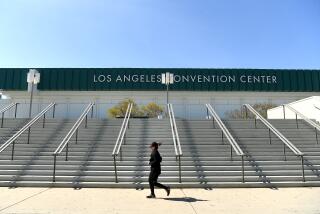Council OKs Civic Center Design Plan : Development: Opponents, who say the massive project favors RAND Corp., have 30 days to qualify a referendum for the ballot.
- Share via
SANTA MONICA — Hoping to turn an asphalt jungle into a vibrant urban village, the Santa Monica City Council voted 7-0 Tuesday night in favor of a new zoning and design plan for the Civic Center.
The unanimous vote, a rare show of council solidarity on a contested development issue, puts the council out front on a potentially volatile and politically risky venture. It also sets the stage for the plan’s opponents to carry out their vow to put the matter to a citywide vote.
Signature gathering began immediately. The opponents have 30 days to come up with slightly more than 5,000 valid signatures to qualify the referendum for the ballot.
Despite the emergence of a vocal opposition, the council members chose not to put the matter on the ballot themselves. Several members said that complex land use issues such as this do not lend themselves to an informed public vote, and that they were elected to make such decisions.
While project supporters see the plan as a blueprint for an inviting, pedestrian-friendly community gathering space, critics contend that it is a misguided overdevelopment scheme skewed toward the financial interests of the RAND Corp. The international think tank is the third-largest private employer in the city and the largest private landowner in the Civic Center area, which is bounded by Ocean Avenue, 4th Street, Pico Boulevard and Colorado Boulevard.
Both points of view on the Civic Center plan were represented at a lengthy public hearing Tuesday night, with speakers almost evenly divided on the project’s merits and whether it should be put to a public vote.
A key opponent, State Sen. Tom Hayden (D-Santa Monica) said the plan would turn Santa Monica into “an elite suburb of a deteriorating city (Los Angeles).” He further decried the project’s impact as analogous to a “heart attack in the heart of the city,” and the proposed mitigation measures as the equivalent of “bypass surgery.”
Hayden’s criticisms were echoed by former Planning Commissioner Sharon Gilpin, who dismissed the project as “yet another in a sad series of politically generated, environmentally insane plans for public land. . . . The elected officials and bureaucracy of this city do not have a track record in development that is respected by the voters.”
Gilpin was referring to battles in 1989 and 1990 over plans for a large commercial development at Santa Monica Municipal Airport and for a luxury hotel on the beach. The City Council supported the two developments, but public clamor and, in the case of the beach hotel, a public vote, scuttled them.
By contrast, supporters hailed the Civic Center Specific Plan, as it is officially known, as a mutually beneficial public-private partnership and a monument to the public process.
Resident Barbara Filet said the plan will “turn asphalt into places people can live, work and play.”
One of the key community benefits, for example, would be the creation, at RAND’s expense, of a large public park.
“We’re trading public surface parking for parks throughout the projects,” said San Francisco architect Boris Dramov, who has been a consultant to a design group that held a series of public workshops over the past several months to come up with the final design.
The group, co-chaired by Councilman Ken Genser and Paul Rosenstein, was preceded by years of public meetings convened by a broad-based advisory committee.
As it stands now, 60% of the land at the Civic Center area is devoted to surface parking, a remnant of 1950s-style urban planning. If the projects go through as envisioned, at least 60% will be open space, designed for use by people, not cars. The cars will be stacked in a six-level parking garage.
The proposal passed by the council features a variety of uses for the 45-acre site, currently home to City Hall, the Los Angeles County Courthouse, RAND and the Civic Auditorium. The area also includes nearly a block of boarded-up properties on Ocean Avenue owned by RAND.
The plan allows RAND to expand its facility and build 250,000 square feet of commercial development facing Ocean Avenue.
The amount of commercial development is half of what RAND was entitled to several years ago, and in a last-minute change suggested by Councilman Kelly Olsen, RAND agreed to lower the heights of the commercial buildings from five to four stories.
In addition, up to 350 units of housing will be built by RAND; one-third of the units are to be affordable to tenants of low and moderate incomes.
RAND will pay for $14.9 million in improvements on the public side of the property, including a large park behind the Civic Center and property donated for a large public square in front of City Hall.
The city will be responsible for investing $12.2 million, mostly to build the parking garage, with the money coming from tax revenue earmarked for transportation uses. That does not include money for a new police headquarters behind City Hall, which would have to be financed by a bond measure.
The additional development is expected to produce 23,000 more car trips a day into the heart of the city, but planners insist there will be no noticeable impact, in part because a new east-west street punched through the Civic Center will dramatically alter traffic circulation.
Project opponents do not believe the projections, however. One critic suggested that the project be called “RAND Central Station.”
More to Read
Sign up for Essential California
The most important California stories and recommendations in your inbox every morning.
You may occasionally receive promotional content from the Los Angeles Times.










