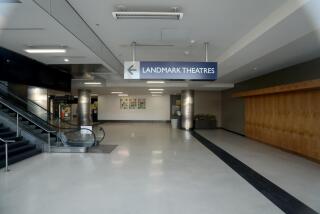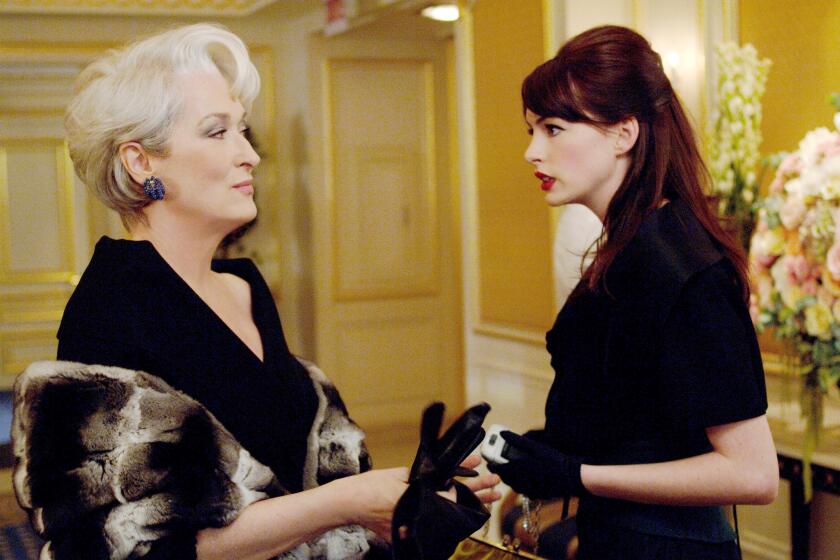Tower of Power : Energy Plant’s Form Wins Award, but Some Call It Ugly
- Share via
Power plants, to put it kindly, are not usually on the must-see list of architectural mavens scanning Southern California for the latest in design.
New concert halls, libraries, museums, parks, office towers, hillside and beachfront homes usually attract in-town visitors and international attention. Something named the Central Chiller-Cogeneration Plant With Facilities Management Replacement Space would seem destined for obscurity, not celebration.
But, surprise, surprise. That enormous new energy facility at UCLA’s Westwood campus has broken stereotypes of industrial buildings as dull-but-necessary or monstrous-yet-concealable. To the shock of some neighbors who consider it an ugly behemoth, the $188-million project has won a coveted architecture award and is expected soon to receive splashy treatment in design publications.
Meanwhile, the still-incomplete plant proved its functional worth during the Northridge earthquake in January, UCLA officials boast. As surrounding neighborhoods remained blacked out, the plant’s turbines and coolers provided electrical power, steam and chilled water to the sprawling campus and exported megawatts to help the beleaguered region. It was as if an unfinished race car prematurely entered the Indianapolis 500 and zoomed very fast indeed.
“It is genuinely a building of the ‘90s,” said John C. Krogstad, a senior project manager for UCLA’s building programs. “This is a glowing spot in our cityscape that says, ‘Hey, high-tech is here to stay.’ ”
What is most unusual, experts say, is that the project does not conceal its true nature even though it is in the midst of a university, just across Westwood Plaza Drive from the UCLA Medical Center. Utility stations in Los Angeles sometimes were built to resemble Art Deco post offices and most often were located in outlying areas because of noise and pollution. Understandably, power plants face strong “not-in-my-back-yard” reactions, especially those with high smokestacks.
“Our attitude was that this stuff wasn’t necessarily something to be ashamed of. The cliche we used was that you can’t hide an elephant under the rug anyway,” said Wes Jones, the plant’s lead architect. “So admit you have an elephant there, but make it an attractive elephant,” added Jones, who began the project for the Holt Hinshaw Pfau and Jones firm in San Francisco and now has his own firm there.
The elephant metaphor actually is too small. A futuristic battleship is more apt.
Due to be finished in a few weeks, the rectangular plant contains 200,000 square feet of industrial and attached office space on an eight-acre site. From the ground, its brown, tan and black brick panel walls are 40 feet high, and rooftop equipment and smokestacks rise as much as another 80 feet up.
*
Jones and his colleague Scott Laidlaw are advocates of what they call “boss” architecture: “Boss” as in “Hey dude, that’s a boss car,” meaning a muscular, fast but not pretty look.
In that style, a building’s exterior is supposed to reflect what is going on inside. In truth, such attempts are not new. The Streamline architects of the 1930s celebrated motion, speed and machines. In contrast, Jones attempts no symmetry or soothing touches.
At three points along the south wall, brick triangles lean out like wings or upside-down car fins to give the impression that the building itself could move mechanically, Jones said. On the roof, giant louvered screens--like Venetian blinds in odd, sculptural trapezoid forms--partially cover some equipment, but the big smokestacks are unshielded. On the north facade, similar louvered screens partly cover balconies on an attached wing of offices and shops for UCLA’s facilities management department.
Jones and Laidlaw call this partial concealment a hide-and-seek game. “It’s like the feeling that a little bit of clothing is sexier than pure nudity,” Jones said. “We thought a little bit of screening would help to make the machinery more acceptable.”
Enough remains visible to make passersby consider the gigantic amounts of electricity and water needed to operate an urban university in a desert climate, he added. And the glow of the roof machinery at night could evoke wonder from passersby or possibly anger from neighbors.
A visit inside the south wing leaves no doubt that the technological efforts are immense--all run from computerized control rooms that resemble sets from “Dr. Strangelove.” Two natural gas turbines, and a generator that runs on their exhaust steam, produce 39 megawatts of electricity to meet nearly all of UCLA’s needs, said Doug Hisey, a plant manger. In what is called cogeneration, other steam-driven machinery creates and sends steam and chilled water in pipelines throughout the campus for the heating, cooling, sterilization and humidification that are important for the hospital and research laboratories.
Under plans by the lead contractor, Parsons Main Inc. of Pasadena, energy efficiencies are expected to be large enough for UCLA to pay off the privately issued bonds that financed the plant within 25 years. The construction contains the noise inside the building while the steam smoke has so far provoked no complaints from Westwood residents or shops, said Thomas H. Carroll, executive director of the Westwood Village Management Corp., a merchants group. UCLA’s older, much smaller and less-efficient energy plant nearby will be demolished.
*
Even before it was built, the new UCLA facility won a citation from Progressive Architecture magazine, a design touchstone that praised it as a “rapprochement between the campus and the machine.” Mark Alden Branch, a senior editor of the Connecticut-based journal, said only about a dozen buildings out of 700 or so submitted each year have won and that the odds are “quite rare” for an industrial structure.
The location on campus could serve as a model, Branch said. “I think it’s important for getting infrastructure things built. There’s such a NIMBY problem out there. Our perception is that architecture and design can help make these things more palatable,” he said.
To be sure, no one on the Progressive Architecture jury called it pretty. In his judging comments, architect Helmut Jahn said: “That’s what I like--it isn’t trying to be nice. It is rough, and it’s a little ugly, and it has edges. It is not a building you ought to like, and need not like.”
That the plant’s design is being honored shocks Alvin Milder, chairman of UCLA Watch, a coalition of homeowner groups in the Westwood area. “It has met the expectation of being an ugly monstrosity in the middle of campus,” he said. “It may be architecturally better than most energy plants, but certainly in the middle of campus, in the middle of Westwood, it just doesn’t work from an aesthetic point of view.”
Yet more acclaim is on the way.
Architectural Record magazine, whose international coverage is jealously sought by architects as a sign of prestige, is to devote at least six pages in the June issue to the UCLA facility. “It’s really a very big honor,” said Managing Editor Carolyn De Witt from her New York office.
In a less formal way, the facility is observed daily by people such as Jarrod Williamson, a UCLA chemical engineering graduate student.
Some students have complained about the facility’s look, but they calm down if they learn how energy systems save money and cut down on emissions, he said. “It’s hard to have it both ways. You want a university campus to be the most pretty place in the city,” Williamson said. “But you sometimes can’t make a processing plant look like the Taj Mahal.”
More to Read
The biggest entertainment stories
Get our big stories about Hollywood, film, television, music, arts, culture and more right in your inbox as soon as they publish.
You may occasionally receive promotional content from the Los Angeles Times.











