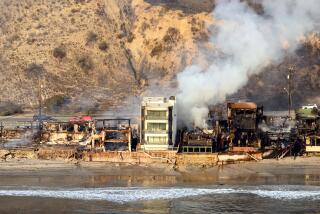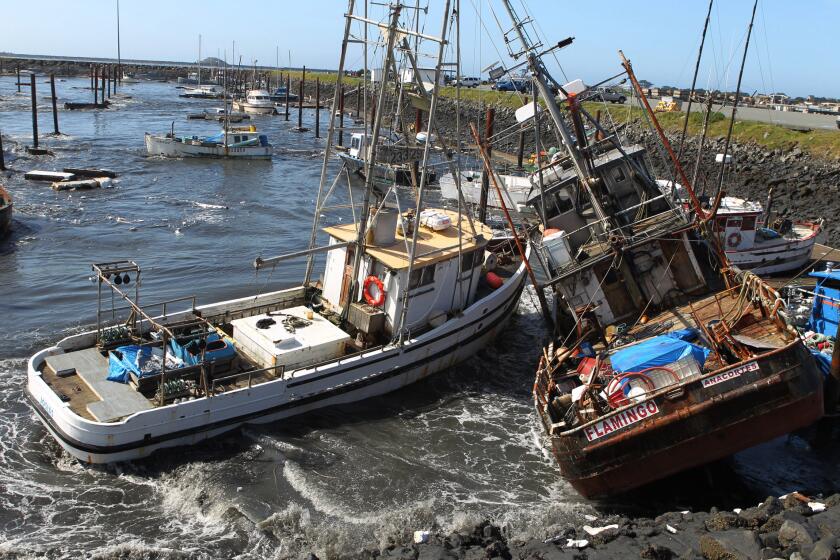Valley Commentary : We Can Upgrade Buildings to Survive Earthquakes : The Northridge temblor was a warning, and much of its damage could have been prevented had more structures been properly retrofitted for seismic safety.
- Share via
The decision several days ago of a condominium association in Sherman Oaks simply to walk away from their damaged homes was a sad reminder of the extent and depth of damage done by the Northridge earthquake.
It also is a reminder that prudent action now could prevent much damage in the future.
One certain thing about earthquakes is that they will happen again and again. Another is that the proper structural upgrading could protect many existing buildings from ruin. I suspect that half the estimated $30 billion in damage caused by the Jan. 17 quake could have been prevented with affordable improvements to structures.
The fact is that we know a great deal about building in earthquake-prone areas.
Compare the Northridge earthquake with the 6.3 magnitude Latur earthquake of Maharashtra, India, on Sept. 30, 1993. An estimated 20,000 people lost their lives when improperly designed houses collapsed. Despite the enormous property damage in the Northridge quake, only about 50 lives were lost.
*
The credit for this achievement goes to the Uniform Building Code, which carefully considers seismic safety. If I may inject a personal note, an example of a seismically planned building meeting the current code was the Northridge Surgery Center at Roscoe and Reseda boulevards, for which I was the designer and supervising architect. The 15,000-square-foot building, even though it stands near the earthquake’s epicenter, did not sustain any structural damage, while buildings all around incurred cracks and some have been deemed structural failures.
Techniques and methods of seismic design are constantly improving. In Japan, where earthquakes are an ever-present threat, the latest is what engineers call a “smart” building. It has built-in sensors to detect earthquakes, measure them and then counter them. In Tokyo one such building is the 11-story Kyobashi Seiwa office. A steel weight placed on the roof is shifted by the amount necessary to offset earthquake-induced motion, shifting its center of gravity and making it stable.
During an earthquake, buildings vibrate laterally and vertically in rhythmic motion. High-rise buildings and those designed to withstand lateral and vertical movement are able to withstand these massive forces with minimal damage. High-rise buildings resist lateral movement and wind pressure with high strength ductile steel and flexible connections.
Smaller buildings, mostly due to budgetary constraints, were constructed with cheaper materials and have not kept up with changing building codes.
*
For some unfortunate owners of houses and apartment houses, of course, it is too late. But in Southern California, underlain by many faults, seismic preparedness is prudent for everyone. Everyone can expect someday to be uncomfortably near an epicenter.
Many one- and two-story commercial and residential buildings 20 years old or older lack proper roof diaphragms, shear walls and foundation connections, which all help the building resist lateral movement by transferring the quake’s energy back into the ground. These defects can easily be checked by competent architects and engineers, who typically charge $300 to $1,000 to evaluate a single-family home.
Upgrading usually costs 3% to 12% of the cost of constructing a similar new building. This compares favorably to the usual 10% deductible on earthquake insurance policies, especially when one considers the protection of contents and the reduced likelihood of injuries.
*
One of the simplest techniques is to add shear walls inside the building at predetermined locations of sufficient length and strength that can resist the lateral forces. Shear walls are walls with plywood over them, inside the visible walls, fastened to studs and anchored to the foundation to keep the building from moving from side to side. Other improvements may be required as well.
Of course they have to be installed properly. I have recently seen a home that was extensively damaged because too many windows had been cut into a shear wall. In my Northridge building we did not puncture the shear walls, although the building code would have allowed it.
For some, the Northridge earthquake was a tragedy. For others it is a warning. It is never too early to begin preparing for the inevitable next one.
More to Read
Sign up for Essential California
The most important California stories and recommendations in your inbox every morning.
You may occasionally receive promotional content from the Los Angeles Times.













