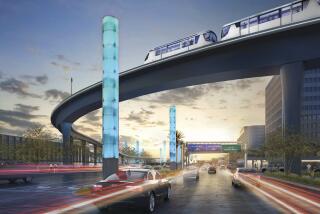CHINATOWN : Residents Inspect Rail Walkway Plans
- Share via
After meeting with the community for five months, an architectural firm is close to completing designs for a walkway to the planned light-rail station on Alameda and College streets, officials said.
“The community expressed the need (for) a landmark, a gateway” at the station, said Helena Lin Jubany, an architect and owner of Jubany-Mutlow Architecture.
The Downtown company was hired by the Metropolitan Transportation Authority in March to conduct a $71,000 study on various methods of connecting the 28-foot elevated station to Chinatown.
That stop will be one of 14 the Pasadena Blue Line will make when it opens sometime after 1998, MTA officials said. The $841-million project, which received only $123 million in construction funds this fiscal year, covers a 13.6-mile stretch that will also serve Pasadena, South Pasadena, Highland Park and Downtown.
Although no funding has been secured for a pedestrian connection to the Chinatown station, MTA officials and Chinatown community activists hope detailed plans for a walkway will make it easier to solicit financial support from the state or federal government or private developers.
The connection could also boost the appeal of a historic community that over the years has lost clientele to the San Gabriel Valley, residents and business leaders said.
“This alone is not going to revitalize Chinatown, but I think it’s going to be pointed in the right direction,” said David Wayne Louie, vice president of the Chinatown Economic Development Council, who was among more than 100 people who attended an Aug. 4 community meeting with the architect. “It’s going to embrace and not inhibit the community.”
During the meeting at Chinatown’s Cathay Manor, representatives from Jubany-Mutlow presented 10 concept drawings and focused on an elaborate walkway that would include a lower- and upper-level plaza design.
The audience of mainly senior citizens evaluated a model of the 375-foot ramp that would stretch from the station to North Broadway. From the station, Blue Line passengers would be able to take an elevator to the lower plaza or remain on the upper plaza, where they can walk to a small park or shop at the stores along the ramp.
Next to the walkway would be a three-story, 300-space parking structure. And a second pedestrian connection could be built diagonally from the upper plaza to a building on North Broadway, which could be developed as a senior citizens housing complex, Jubany-Mutlow officials said.
Residents also addressed the need for a public information booth manned by a bilingual speaker, restrooms and security patrols.
MTA officials want to hold another community meeting later this month or early next to discuss all the suggestions since March and present more detailed drawings of the upper and lower plazas.
More to Read
Sign up for Essential California
The most important California stories and recommendations in your inbox every morning.
You may occasionally receive promotional content from the Los Angeles Times.













