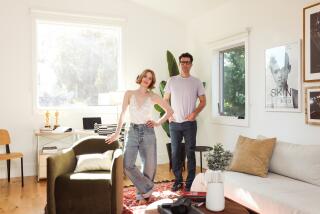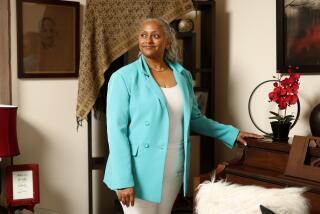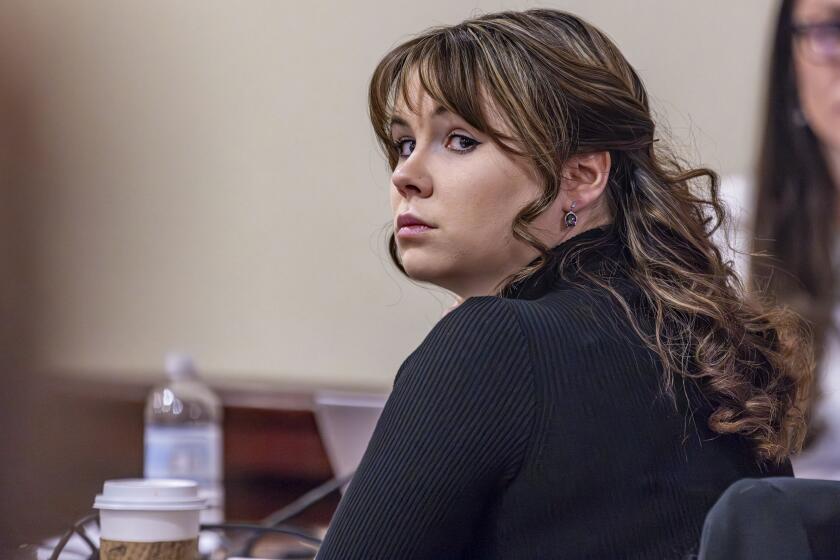Ad Agency’s Redesign Aims to Offer a Stairway to Heavenly New Ideas
- Share via
When David Lubars stepped into the offices of BBDO West advertising agency in Westwood as chief executive and creative director, he found them somber, oppressive and perfectly designed to discourage the sort of freewheeling brainstorms that ad people count on for their best ideas.
So Lubars collaborated with Beckson Design Associates of Los Angeles to replace the quintessentially corporate image of the old gray-walled offices with an open, airy idea factory that’s an adventure in shapes and colors.
The two floors of the agency’s Wilshire Boulevard offices were gutted and the highly finished, enclosed environment of walls, ceilings and conference rooms was replaced with an open, industrial-style space featuring exposed building columns and ductwork.
Designers rejected corporate cubicles in favor of workstations with an erector set look and--in place of the gray and muted floors of yore--patchwork checkerboard carpeting on which no two adjacent squares seem to be the same color.
The signature feature of the offices is a dramatic staircase jutting from the 16th floor through a huge circular opening in the 17th floor, allowing workers and visitors to flow freely from one part of the agency to another.
The agency didn’t just punch the hole through the floor for dramatic effect, said Lubars, who explained that employees in pre-staircase days had to climb a dark, back stairway or take the elevator between floors--in both cases efforts that discouraged the sort of free flow that Lubars wanted throughout the agency.
“It’s not just to be gratuitously offbeat,” Lubars said of the design. “Our business is all about generating ideas. We wanted to design the space so that the brains that generate these ideas can keep bumping together and causing sparks.”
The new floor plan departs from the 1970s vintage template in which the account executives, writers, artists and other employees were all separated according to their departments. The Lubars-Beckson design groups them according to the clients and projects they work on, with workstations arranged so that everyone on the Starbucks or Pepsi team, for example, is within hailing distance of everyone else on the team. Arranging the staff in these “core teams,” Lubars said, “helps us avoid meetings because the entire workday functions like a meeting. Everybody hears what everyone else is doing and is always caught up on the latest projects.”
Another anti-corporate touch was opening the floor plan to give everyone on the core teams a view of the windows, something only the top executives had under the old configuration. All but one workstation are the same size, the only concession to rank being that Lubars’ station is a couple of square feet larger to allow for a few meeting chairs. The core teams occupy the upper floor, leaving the downstairs as a combination conference room and open area where workers can take a break at one of the pingpong tables or gather for an agencywide meeting on bleachers that are tucked aside until needed.
The new design leaves no doubt the place is an ad agency, unlike the old layout, which could just as well have been an accounting firm, Lubars said. A visitor entering on the 16th floor now sees a bank of wall monitors running videos of the agency’s commercials, and print ads hang on colorful displays.
Besides being functional for the staff, the new design serves as a screening device that ensures the agency gets the right kind of new business when it is interviewing prospective clients, Lubars said.
“Sometimes they think it’s weird or too creative for them. Other times they love it, they get it, and they get us,” he said.
More to Read
The biggest entertainment stories
Get our big stories about Hollywood, film, television, music, arts, culture and more right in your inbox as soon as they publish.
You may occasionally receive promotional content from the Los Angeles Times.










