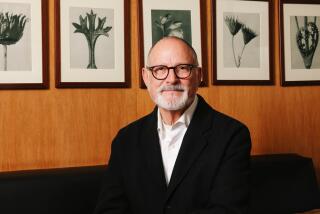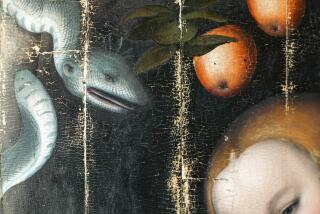Drawn to the Nature of Building
- Share via
At the climactic close of his first lecture at the Getty Research Institute on March 20, Daniel Castor surprised the full-house audience by showing a 10-minute denouement composed of his favorite architectural images--the decorative interior domes at an Istanbul mosque, a Gothic-looking vault from a monastery outside Lisbon, a voluminous Roman cistern outside Naples, even a cliff dwelling carved 500 years ago by Native Americans in New Mexico.
Castor had come to the Getty from his home in San Francisco to talk about his innovative and beautiful drawings of the Amsterdam Stock Exchange, pencil renderings that reveal details from inside and outside the controversial Dutch building simultaneously. Dubbed “jellyfish drawings” because of their ability to transform hard walls into looking glasses of architectural revelation, they will be on display at the Research Institute’s exhibition gallery through June 13. Castor’s lecture also brimmed with a certain human subtext--the question of how, at 32, a guy who was born in Malaysia and raised by Baptist ministers in the wilds of Chattanooga, Tenn., could became the youngest artist ever exhibited at the Getty’s hushed Research Institute.
Those last slides Castor showed--what he called a “wish list” of sites he admires and still hopes to draw--provided more of an answer to that question than his previous 50 minutes of diagrams, schematics and anecdotes combined. Stated simply, their presence showed that Castor can’t help himself--he simply loves buildings.
After viewing his painstaking work, one sees that he would have to. Castor spent three years working on the drawings that make up his exhibition, titled “A Structure Revealed: The Amsterdam Stock Exchange.” That’s three years for 22 drawings, almost all of them carried out while Castor slaved monk-like in a small office in the stock exchange. In the modern world of architectural drawing, the speed and accuracy of computer-aided renderings are now taken for granted, but Castor laid out and completed each of his delicate, intricate drawings completely by hand, an act even he admits was “backbreaking and incredibly tedious.”
The results can’t be compared, really, to standard architectural drawings, even the fanciful ones architects produce to sell their ideas to clients. Castor has simply invented a genre all his own, in which walls slowly disappear, empty spaces become solid, perspectives within the drawings flip-flop, and the hidden rhythms of stairways and archways reveal themselves in a manner that seems almost erotic.
Developed in direct response to his desire to delve behind the cold brick skin of the stock exchange into the warmer features underneath, his renderings take on a psychological immediacy, forcing the old building to finally, after a century of hiding, express its true nature.
Under Castor’s scrutiny, in fact, the crotchety structure’s hidden fancies remind one of staid British playwright Tom Stoppard’s cryptic comment upon winning the screenwriting Oscar this year: “I’m behaving like Roberto Benigni underneath.”
To Wim de Wit, the institute’s head of special collections and visual resources, curating the Castor show revealed one of the few truly innovative drafting methods he has seen in 25 years of studying architectural drawing. “It is a kind of drawing I have never seen, where he combines various drafting techniques that did exist, but nobody applied them the way he is doing in these drawings,” De Wit says. “To Danny, space is not something that just happens to exist between two walls.”
*
Designed by Dutch architect Hendrik P. Berlage and constructed in 1903, the Amsterdam Stock Exchange was immediately reviled for being cold, Calvinist and inscrutable. Architectural scholars see it as a classic example of early European Modernism, and they defend the blankness of the exterior as an expression of Berlage’s rationalist view that sparseness helps accent the hierarchies of doorways and the presence of decorative elements.
But Guus Bakker, the building’s current manager, in Los Angeles for Castor’s opening, admitted that to this day the Dutch find the building “repulsive.” Perhaps they hate it so much because they simply can’t ignore it. Often described as a “brick aircraft carrier,” it sits incongruously dry-docked along the busy Damrak, a boulevard in the heart of Amsterdam, just across the canal from the city’s lively Central Station.
The elements of Castor’s own history also seems unusually incongruous. Although it’s hardly rare for a driven architect to have a minister for a father (Frank Lloyd Wright and Paul Rudolph both did), Castor’s father was a Southern Baptist missionary teaching in Malaysia when he met and married a Malaysian schoolteacher of Chinese descent. Daniel and two siblings were born there and educated in private schools in Singapore. But when he was 9, the family moved to a place as far removed from Malaysia as one could get--Chattanooga.
Castor says he left Tennessee as soon as he could, to attend Princeton University, and there the incongruities continued: The quiet and intense Castor roomed with a gregarious football star named Dean Cain, who would later play Superman in the television series “Lois & Clark: The New Adventures of Superman.” Not that Cain ever saw much of Castor--the latter was known for sleeping in a hammock at the architecture building.
After graduating from Princeton, Castor took some time to backpack through Europe, and there he first encountered the Amsterdam Stock Exchange. “I almost walked past it, and I found that interesting,” he remembers. “It seemed to camouflage itself. But in the details and the ways in which corners and edges were handled, I immediately saw that there was a particular kind of mind at work.”
*
In 1992, while at the Harvard Graduate School of Design, Castor decided to make the building the subject of an independent study project and was awarded a Fulbright Scholarship to spend a year in Amsterdam. Outside the cloistered academic confines of Harvard, the only people he had to show his drawings to were the musicians and artists he was meeting in Amsterdam, and conventional architectural drawing techniques were lost on them. The very inscrutability that made the stock exchange so controversial, combined with the limits of traditional drawing techniques, created a challenge for Castor, one he used to create something new and wholly unexpected.
“I was frustrated with my inability to capture the complexity of the spaces for my friends,” Castor says. “The crucial moment came when I left behind the dry line drawings and started drawing in perspective, but showing the inside and outside at the same time. People who didn’t even like the building told me they could finally see what it was that I found so appealing in the design.”
Although the stock exchange’s main halls are generally considered its most attractive spaces, Castor focused his drawings on what De Wit calls “problem spaces”--the building’s many street-level doorways and the tangle of small intermediary rooms behind them. Castor’s renderings purposefully draw the viewer’s eye through these doorways, up flights of stairs, across landings, down hallways, and once in a while, into a coat closet. Solid walls become transparent, and empty space becomes solid, never in a tricky Escher-like fashion, but in a compositionally balanced and purposeful attempt to reveal the harmony and logic of Berlage’s design decisions in context.
The Dutch Ministry of Culture learned of Castor’s work, and when his Fulbright money ran out, financed him for another two years. Returning to Harvard in January 1995, Castor submitted his drawings and text as his master’s project, and it won his class’ thesis prize. In 1996, the Netherlands Architecture Institute published the material in book form and held a showing of the drawings in Rotterdam.
*
Later that year, the American Institute of Architects gave the book a Citation of Excellence. Soon after, the American Academy in Rome awarded Castor a prize to spend a year drawing buildings there. He is on the verge of completing his first set of “jellyfish” drawings of Bramante’s Tempietto, a famous 16th century example of Italian High Renaissance design.
De Wit was born in Holland and happens to be a Berlage scholar himself, so it was natural for him to offer Castor the first show of his drawings in the United States. De Wit says reception for the show has been uncommonly positive--Castor’s book sold out of the Getty bookstore before the exhibition had even opened. The only drawback, he adds, is a certain confusion that Castor’s presence created for his staff. “When the receptionist saw him come in, she was very surprised,” De Wit says with a laugh. “She expected a man in his 60s.”
Castor is somewhat embarrassed by the attention, but hopes that through continuing to throw himself headlong into the drawing of spaces, the understanding of architecture he gains will pay off when it comes his turn to begin designing. “I think some of the greatest spaces in the world, the ones in the slides I showed, present a kind of challenge,” Castor says. “As an architect you try to emulate the spaces you admire, and you can’t do that until you fully understand how they were made, how they were created, and, really, how they were imagined.”
*
Daniel Castor, “A Structure Revealed: The Amsterdam Stock Exchange,” Getty Research Institute Exhibitions Gallery, Getty Center. 1300 Getty Center Drive, Brentwood. 24-hour information line: (310) 440-7300; parking reservations required. Tuesday-Wednesday, 11 a.m.-7 p.m.; Thursday-Friday, 11 a.m.-9 p.m.; Saturday-Sunday, 10 a.m.-6 p.m. Free admission; parking is $5.
More to Read
The biggest entertainment stories
Get our big stories about Hollywood, film, television, music, arts, culture and more right in your inbox as soon as they publish.
You may occasionally receive promotional content from the Los Angeles Times.










