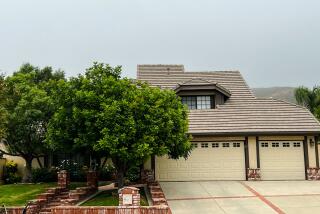A Mere Slip of a House
- Share via
When Laurie Atherton purchased her first home in March, she bought more than just a place of her own. She got a world-class curiosity.
At 9 feet wide, Atherton’s Long Beach home is the world’s skinniest house.
“When I first saw the house, it was love at first sight,” she said. “I said to myself, ‘This is a little jewel box.’ ”
Even before she moved in, Atherton began researching the history of her new home.
“I was told there was a file of old clippings about the house at the Long Beach library,” Atherton said. “I found articles about it going back to when it was built.”
She discovered that the Tudor-style house in the Rose Park neighborhood of Long Beach was built in 1931 by Newton P. Rummond, who worked for a Long Beach construction company.
According to the folklore that has evolved about the “Skinny House,” Rummond built it on a dare.
After he had acquired the 10- by 50-foot lot, which had been created by a mistake in an earlier real estate transaction, Rummond announced that he would build a house on the lot.
When a friend said it couldn’t be done, Rummond set out to prove him wrong. The result is a three-story house that is 40 feet high, counting the weather vane that sits atop the roof, and 38 feet deep.
The house has had a number of owners through the years, including a family with four daughters, a doctor and an attorney who used the house as both residence and office.
From the beginning, the house received media coverage. “Freak Home but Comfortable,” one headline read. As news about the house spread to New York, it became a feature in the popular newspaper column “Ripley’s Believe It or Not.”
In February 1932, when construction was completed, Rummond and his wife, Geraldine, invited the public to tour their new home.
Visitors found a comfortable and convenient home that had incorporated many details of craftsmanship that endure today.
With 2-foot-wide door frames and narrow stairways, the house evokes the feeling of a playhouse for grown-ups.
The rooms, however, are surprisingly spacious. Each room is 9 feet wide, the width of the house. The living room is 9 by 19 feet. The unusual shape did not deter Atherton.
“When I first saw the living room, I knew my furniture would fit,” she said.
*
Because the house was built during the Depression, Rummond employed out-of-work artisans, who took the opportunity to showcase their skills.
Stepping into the living room through French doors, one finds wide plank tongue-and-groove hardwood floors, stucco walls, hand-stenciled beamed ceilings and wrought-iron sconces. A porthole window is a detail typical of 1930s architecture.
A hallway leads to the kitchen, the only other room on the first floor. The kitchen was carefully designed to provide ample cabinets and work space.
“I even have room enough for a nice-size table and a stackable washer and dryer,” Atherton said.
French doors at the back of the house open to a 3- by 9-foot deck.
From the living room, a 2-foot-wide stairway leads to the second floor, making a sharp turn to the left about halfway up.
“I had to dismantle my box springs to carry it up the stairs to the bedroom,” she said. “It took me six hours to reassemble it.”
The second floor has two bedrooms and an Art Deco bathroom with original black and green tiles and stained-glass windows. The ceiling of the master bedroom soars two stories. “A former owner took out the original ceiling to incorporate the attic space into the room,” Atherton said. The bedroom is a favorite spot for her cat, Miss Fuzzy.
The other room on this floor originally served as a nursery for the Rummonds’ young child. Atherton uses it for an office.
To get to the third floor, one must climb steps that are more ladder than stairway to reach a single small room. “In the past, this room was used as a laundry,” she said. “I’m using it as a library and darkroom.”
A doorway leads to a rooftop deck that is 15 feet deep.
*
Although it is narrow, the house has proved to be sturdy. It has weathered many Southland earthquakes, including the Long Beach temblor in 1933. The only major repair was the installation of a girdle in 1950 to correct the alignment of the top two floors, which had slipped 4 inches to one side.
“At that time, the Tudor wooden molding on the front of the house was removed,” Atherton said. “I’d like to have it replaced.”
Marilyn Tower Oliver is a Los Angeles freelance writer.
More to Read
Sign up for The Wild
We’ll help you find the best places to hike, bike and run, as well as the perfect silent spots for meditation and yoga.
You may occasionally receive promotional content from the Los Angeles Times.






