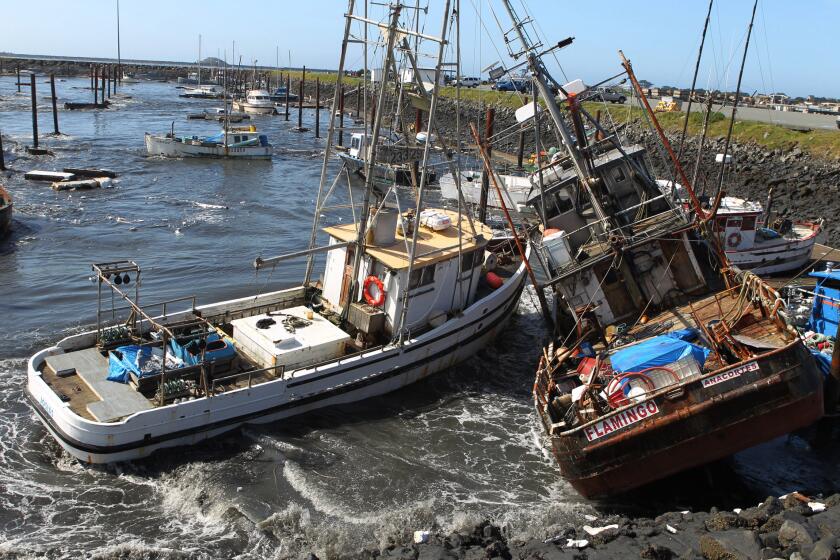A Jolting Wake-Up Call on Preparing for Quakes
- Share via
As a structural engineering student at the University of Michigan in the early 1930s, George Housner never gave a thought to earthquakes. Neither did most structural engineers.
“Nothing was mentioned in engineering books regarding designing to resist earthquakes,” Housner said.
But that was before the quake of 1933, a devastating 6.3 temblor that served as a wake-up call to the rapidly growing Southern California region and gave birth to a new profession: earthquake engineering.
Housner arrived at Caltech as a graduate student in January 1934, 10 months after a 10-mile section of the Newport-Inglewood fault ruptured.
Centered about a mile inland from Huntington State Beach near the Santa Ana River, the quake claimed 115 lives and caused more than $40 million in property damage.
As the Los Angeles Times reported, the earthquake was felt in virtually every city south of the Tehachapi Mountains. But Long Beach, Compton, Watts, Huntington Park, Huntington Beach and Santa Ana bore the brunt of the temblor.
“The quake had a very strong effect” on the way the region’s buildings would forever be constructed, said Housner, 88, professor emeritus of earthquake engineering at Caltech, whose new ideas and methods of seismic design would later earn him the reputation as the father of earthquake engineering. “Before that, there had been no requirements in the building code in the state regarding earthquakes.”
At the time of the quake, Housner said, “there were many unreinforced brick buildings in Long Beach--mostly store buildings one or two stories high--and many of these buildings shed their bricks and collapsed and the walls toppled. Particularly alarming was the fact that many school buildings had been built of bricks and suffered a lot of damage. Fortunately, school was out at the time of the earthquake.”
Housner said the quake revealed obvious weaknesses in many buildings. A number of them stemmed from the way fire departments wanted buildings constructed to make it easier to fight fires.
One was parapets--front walls projecting about five feet above the roof--which the fire departments had gotten placed into the building code so that firefighters could get behind the walls and safely hose a burning building across the street.
Another requirement said that wood floors and roof beams should not be fastened too securely to the walls so that when a building was on fire and the floor or roof collapsed, they would break loose and not pull the walls down. But, Housner said, “you didn’t want the floor and roof to come free of the wall because then everything falls down during the earthquake.”
Building departments, he said, quickly changed that code requirement after the quake.
The 1933 earthquake led to the passage of two state laws--one outlawing the construction of unreinforced brick buildings and the other requiring that all new school buildings be designed to meet earthquake resistance standards.
*
The 1933 earthquake brought seismic design into the forefront in structural engineering. But it took a long time for engineers to learn exactly what changes were needed. It wasn’t until after World War II that university researchers began a serious effort to study how buildings reacted to ground motion.
They could not learn much from the 7.7 magnitude Tehachapi earthquake in Central California in 1952, which claimed 12 lives and caused $50 million in property damage, because there were no seismic measuring instruments that far out in the country.
But the 6.6 magnitude Sylmar-San Fernando earthquake in 1971--causing 58 deaths and $511 million in property damage--provided a tragic laboratory for earthquake study. Earthquake engineers obtained a great deal of information from seismic instruments located in the basements, tops and midpoints of about 50 buildings in the Los Angeles area.
“This showed that, given the basement record, we could compute the resulting vibration of the building,” Housner said. “As a result of that, the Los Angeles city building department required that all buildings over 16 stories in height must be designed on the basis of a dynamic analysis.”
There is still a lot to learn, he said. What happens in a magnitude 8.3 earthquake, such as the San Francisco quake of 1906? What about all the different types of buildings; how would they all react?
State-of-the-art earthquake laboratories simulate model earthquakes on model buildings for answers.
But unfortunately for Southern California and all the seismic regions of the world, the most telling lessons come from the quakes themselves.
More to Read
Sign up for Essential California
The most important California stories and recommendations in your inbox every morning.
You may occasionally receive promotional content from the Los Angeles Times.













