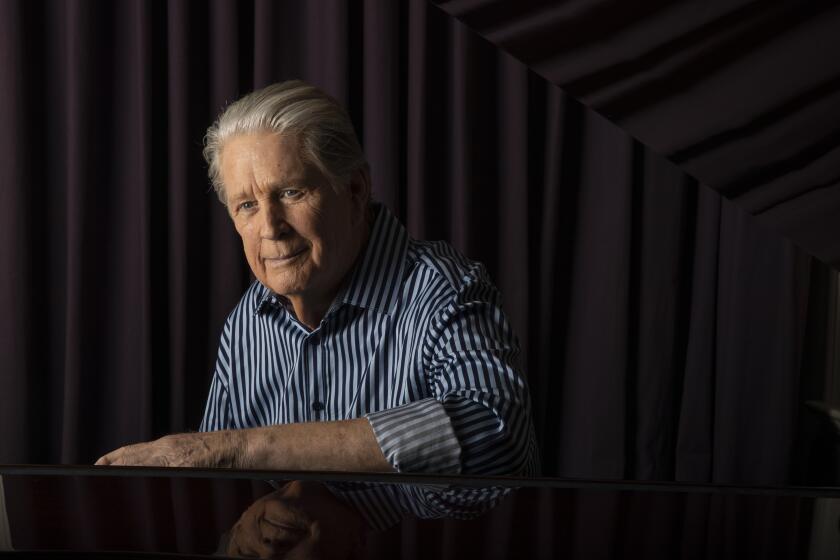Metropolis: Snapshots From The Center of The Universe
- Share via
THE MOST DETERMINED DREAMER WOULD BE HARD PUT TO IMAGINE SOMETHING more ambitious than the latest plan by civic leaders to finally, decisively, gloriously transfigure downtown Los Angeles.
The proposal’s defining features are a meandering esplanade along Grand Avenue from the new Walt Disney Concert Hall to the new cathedral, and a stunning 20-acre park sloping from a redone Music Center to a renovated City Hall.
It will be--pick a number--eight years? 10? No one can say at this point how long before the grand design is realized. And for that to happen, the planets will have to be in perfect alignment, the gods smiling and the guardians of the public purse continuously placated.
Yet in just a couple of months, Bill Jepson probably will be able to walk you through and around the new development. He’ll be able to escort you into its new buildings and take you to the top of the park to look down the slope, and to the bottom to look up. If you like, he’ll fly you over the scene so that you can see it in its entirety, as if from a helicopter. He’ll even be able to change any oak trees on the landscape into cypresses or palms or hedgerows, if you care to see the difference.
Jepson is no magician; the conjuring he does is based on fact, not illusion. His Urban Simulation Team at UCLA is devising a detailed, three-dimensional computer simulation of the redevelopment area, part of its patient campaign to eventually create a 3-D electronic model of the entire L.A. Basin. So far, Jepson and company have simulated about 20 square miles while working on projects in places such as Hollywood and the Staples Center area, at the behest of such clients as the mayor’s office of economic development and the Metropolitan Transit Authority. They have only 3,980 square miles to go.
The models are as realistic as possible, based on aerial photography, street-level video, grade information from the city’s sanitation department and blueprints of existing and proposed buildings. They incorporate the virtual reality of sophisticated video games and the exacting technology of military flight simulation.
The resulting electronic environments, minutely accurate if a little cartoonish in their pristineness, can be flown, driven or walked through using a computer mouse and keyboard. Buildings, existing or proposed, can be seen realistically in context and from every conceivable angle. Alternative designs (pink brick instead of stucco, for example, or cypress trees instead of palms) can be mouse-clicked alternately into place. Exploring proposed projects in this way allows designers and city planners to identify flaws and possibilities that might elude them while reading abstract blueprints.
The 52-year-old Jepson, a son of Pico Rivera, is a slightly built, unassuming man who actually assumes quite a lot when it comes to the eventual impact of this technology.
“What we do enables knowledge to be passed along in a very short amount of time but with a high degree of accuracy,” he says. “It’s not a painful process, but a method of finding information in a benign and compelling way. You look at it, you walk around it, you understand it. Our goal is to have everything online, so when a new project’s coming to your neighborhood, you can get on a server and take a good look at what it will mean.”
The technology can free planners and citizens from relying on artists’ renderings, with their fanciful watercolors, or on tabletop models, with their distorting aerial perspective. Sometimes the finished products differ significantly from the original images. Jepson foresees a time when developers will be required to submit exact three-dimensional computer models of their proposals and be held contractually liable for any deviations in the end result.
The Urban Simulation Team’s technology might do far more, however, than force developers to keep their promises. It’s already proven useful in defusing knee-jerk opposition to some projects and encouraging informed discussion. In the spring of 1999, for example, the electronic model for a proposed parking structure at the new UCLA Hospital in Santa Monica helped win over a nervous condominium association in the neighborhood.
It also holds the promise of making the ever-morphing, comprehension-defying Los Angeles area more truly knowable, down to every fire alarm box and street sign.
The technology not only accurately depicts the present, but incorporates features--trees that “grow,” for example--that approximate how an area is likely to look in the future. As the database is added to and updated, it automatically will amass a visual history of the place.
Barring natural catastrophe, the population of Los Angeles will continue growing, whether we like it or not.
Given that, our ability to be informed easily and accurately about what’s to be built and where will be increasingly vital to civic (and civil) life here.
Technology is never a cure-all for complicated social problems. Nonetheless, there’s a great deal of comfort in what Jepson’s work envisions--namely that Los Angeles need not become something that no one wanted and no one foresaw.
More to Read
The biggest entertainment stories
Get our big stories about Hollywood, film, television, music, arts, culture and more right in your inbox as soon as they publish.
You may occasionally receive promotional content from the Los Angeles Times.










