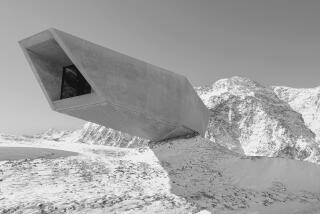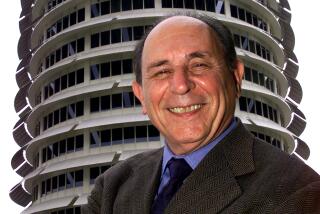Tilted Facade Throws Curve Into Design
- Share via
Like a glorious peacock amid a field of drab peahens, the new FAA First Federal Credit Union headquarters stands out from the more conservative buildings that surround it in a Hawthorne business park.
Designed by Nadel Architects Inc. of Los Angeles, the building is unusual for its complex shape--described by its architects as “two cones, one concave and one convex, that are joined in the middle.” The piece de resistance, however, is the tilted facade of the building, which leans almost 14 degrees off the vertical.
Setting the agenda for the leaning tower of Hawthorne was Eileen Rivera, chief executive of the credit union, a nongovernment lender that serves airline pilots and their families. Knowing that the 2.3-acre site for the new building was tucked between existing buildings at the rear of the parcel, Rivera opted for a design with assertive pizazz.
Taking the shape of an airplane fuselage as a point of departure, design architect Michael Walden devised a series of forms he described as aerodynamic and “future-oriented.” Other members of the design team included design principal Herb Nadel, project manager Greg Serrao and project architect Alan Tomasi.
The honey-colored limestone, quarried in Israel, is another unusual touch selected by Rivera. The architects had recommended a metal skin for the building, but Rivera rejected that material in favor of Jerusalem limestone. The complexity of affixing a stone facade to the front of the building added a further challenge to a project already racing to meet a 12-month fast-track construction deadline.
“There was no room for error,” Walden said. “We did not have the latitude to make big mistakes and re-cut the stone.”
At first the architects contemplated cutting the stone in curved panels that would hug the building. When that solution seemed too complex and costly, the designers chose to cut the stone in flat panels with trapezoidal shapes, providing a faceted skin for the curving facade. To select the stone, the architects traveled to Israel and handpicked the pieces.
The remaining three sides of the building have more conventional metal-and-glass walls, with limestone trim.
The architects managed to keep the cost of construction of the $4.33-million, 35,000-square-foot structure within the budget of $100 per square foot. Nadel said that amount is about 15% to 20% more than the cost of suburban office buildings of the same type.
The FAA First Federal Credit Union headquarters was an unusual opportunity for a firm that designs many “workhorse buildings” whose developers often “can’t afford to build something extraordinary,” he said.
Rivera said she is pleased with the result. “The image is one of strength and also progressiveness.”
The credit union headquarters will turn heads for decades to come, Nadel predicted. “This building will last 50 years, and all that time people will say, ‘Did you see that?’ ” he said.
The credit union’s chief financial officer, Bob Sanders, said he is similarly enthusiastic about the building, but said he’s still getting used to the outwardly sloping walls, which can make people inside the building feel as though they are floating forward in space.
“When I walk next to the window,” he said, “I still feel kind of queasy.”
More to Read
The biggest entertainment stories
Get our big stories about Hollywood, film, television, music, arts, culture and more right in your inbox as soon as they publish.
You may occasionally receive promotional content from the Los Angeles Times.










