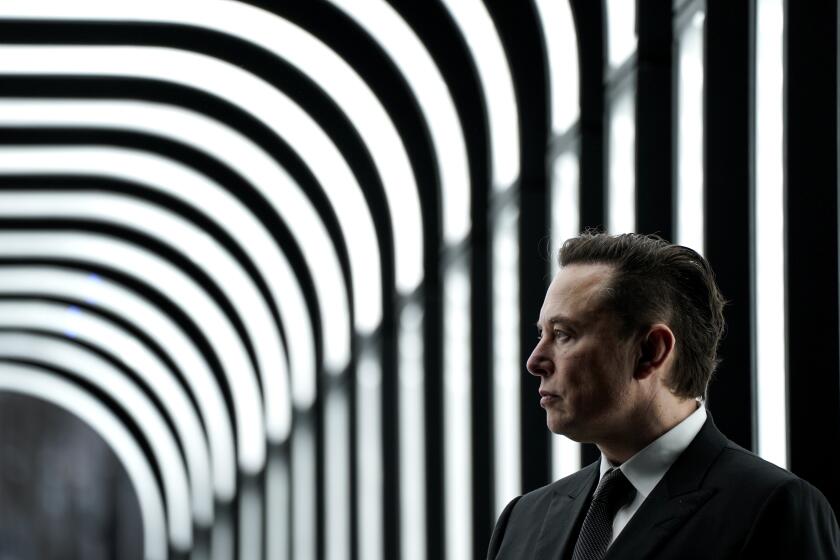More Beverly Hills Creative Space
- Share via
Building on the popularity of “creative space” in the industrial area of Beverly Hills, developers have renovated and expanded a former warehouse into a 39,000-square-foot office building for entertainment tenants.
The project, which stands directly east of Beverly Hills City Hall, is nearly 90% leased. Intermedia Films, a film production company, will occupy about 26,000 square feet, and Young Israel, an Orthodox Jewish congregation that had occupied a portion of the building prior to renovation, remains in about 5,000 square feet.
It was developed by a family trust managed by Bank of America, which would not disclose the project’s budget. Architects said the building cost about $150 a square foot to build.
The 16-block industrial area of Beverly Hills northeast of the so-called Golden Triangle has been an active development location in the last few years. Entertainment mogul David Geffen is developing a 159,813-square-foot office building on Maple Drive, a block from where Geffen last year completed a 77,179-square-foot building.
“A substantial portion of the creative and entertainment firms in Beverly Hills are inside the area,” said Neil Resnick of Grubb & Ellis, the leasing agent for the building.
The new 9350 Civic Center Drive is immediately west of the Ice House, a renovated industrial building that houses Madonna’s Maverick Records and, until recently, Michael Ovitz’s television production company, Artists Television Group.
Built as a warehouse in the early 1930s, the building was turned into low-rent office space in the 1960s. Although the building had tenants, real estate officials with Bank of America decided to either expand the aging office building or rebuild it entirely, said Rickey Harris, Western region vice president of real estate for the Bank of America trust division.
“The whole area east of the Beverly Hills civic center had become a hot area for unique office projects,” Harris said. “We saw an opportunity.”
The design challenge, for both developer and architect, was to expand a building that was constrained by stringent zoning laws and the small size of the parcel at 300 feet by 100 feet. Zoning would allow no more than 45,000 square feet on the site and a maximum height of 35 feet for new construction.
Although the first impulse of the developers was to demolish the warehouse and construct a new building, nearly all their development concepts foundered on the difficulty of meeting city parking requirements for new construction. The developers ruled out an underground garage, which was both costly and subject to flooding because of the high water table in the area.
Eventually, the developers and architect hit upon a novel concept: renovate the older building and build parking on the roof. That allowed the developers to “grandfather” the existing parking requirement and still add some new spaces. Although used in some retail buildings, rooftop parking is rarely found in pricey office space, especially in Beverly Hills. Yet the solution allowed the developers to reserve the ground floor for tenants while avoiding the high cost of excavating an underground garage.
The vehicular ramp to the rooftop parking lot is treated frankly in the design: Floor-to-ceiling windows on both floors look out on the ramp, with cars coming and going in plain view.
“This is essentially a new, steel-framed building,” said architect Barton Myers. He designed the building in the hard-edged, high-tech style reminiscent of a series of steel-framed houses that he built in Canada during the 1970s.
Like many other “creative” buildings, Myers preserved portions of the arching bow-truss ceiling and portions of the original brick walls, although these elements no longer support the building and are mainly decorative.
Unlike most such buildings, however, visitors are able to view the massive wooden bow-truss from both below and above. The curving upper side of the truss is visible from the mezzanine level, where it resembles the underside of a wooden ship.
“Barton has clear respect for the older building, and has drawn upon it heavily in making the new building,” Harris said. The design, she added, is a “marriage of old and new that brings out the best in both.”
In Harris’ view, the project is an example of new thinking among managers of trust funds, who are renowned for conservatism. “In the past, the attitude might have been, ‘If it’s not broken, don’t fix it,’ ” she said. In this case, however, “we had a unique opportunity to enhance the value of this property.”
More to Read
Inside the business of entertainment
The Wide Shot brings you news, analysis and insights on everything from streaming wars to production — and what it all means for the future.
You may occasionally receive promotional content from the Los Angeles Times.










