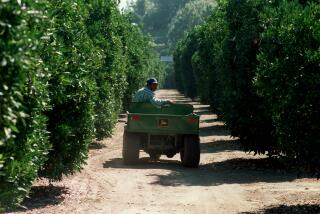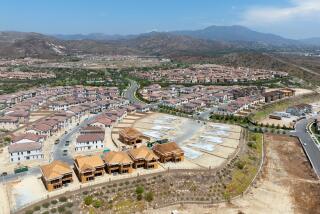Library Books Will Bunk in Irvine Ranch House Replica
- Share via
A replica of the old Irvine family ranch house, a key part of Orange County history and which was torn down three decades ago, will be built to serve as a library branch under a plan by the Irvine Co. and county officials.
The elegant, white wood-frame house was built in 1897 by James Irvine II among coastal redwoods, stone pines and orange groves in what is now Irvine. Until about 1967, the two-story structure was the center of a 60-acre spread of homes, mess halls, bunkhouses, barns and quarters for the field workers, managers and executives who worked and lived at the 106,000-acre ranch.
All that remains of the house, where Irvine nurtured his vision of an agricultural empire, are wrought-iron gates opening on a curved driveway lined by tall California fan palms.
The home was demolished in 1967, about a year after it was damaged in a fire. The family had moved out years earlier and turned it over to the chancellor of the new UC Irvine and staff of the Irvine Co., which was shifting from farming to development.
In an arrangement between the Irvine Co., the county parks department, the county library and the James Irvine Foundation, a replica of the home will be built on its original site. It will house the Katie Wheeler branch library, named after James Irvine II’s granddaughter Kathryn.
County librarian John Adams said construction is scheduled to begin around June and the building will open about a year later. It will mark the first time a county library is named after a benefactor and built to resemble a historic structure.
The plan began when the Irvine Co., as part of its deal to build the North Park Square and North Park communities in Irvine, agreed to establish a 17-acre historic park on the site where the original ranch house stood, just north of Tustin Market Place off Jamboree Road in Irvine.
The park contains an original mess hall, a vice president’s house and a few other original structures.
After the county took possession of the property in 1996, six original foremen’s houses and Irvine’s “big red barn” were moved to the property. The idea to reconstruct the ranch house as a library at the site was hatched soon after.
The Irvine Co. advanced the county $3 million toward the construction costs. The James Irvine Foundation also agreed to donate $1 million for the library to have it named after Wheeler, who served on the foundation’s board.
Despite having a set of architect’s plans commissioned before the house was demolished, building a replica presented challenges for Thirtieth Street Architects, a Newport Beach firm that specializes in historic structures.
For one, the ranch house was about 7,500 square feet, but the state-of-the-art library needs to be 10,000 square feet. The solution: They can’t build up or out and remain true to the original, so they will build down, creating a 2,500-square-foot basement.
Though the library will have a fully modern interior, the exterior will be a clone of the turn-of-the-century structure, Adams said. “When people enter into the park, they will see the family home standing where it stood for 80 years.”
More to Read
Sign up for Essential California
The most important California stories and recommendations in your inbox every morning.
You may occasionally receive promotional content from the Los Angeles Times.












