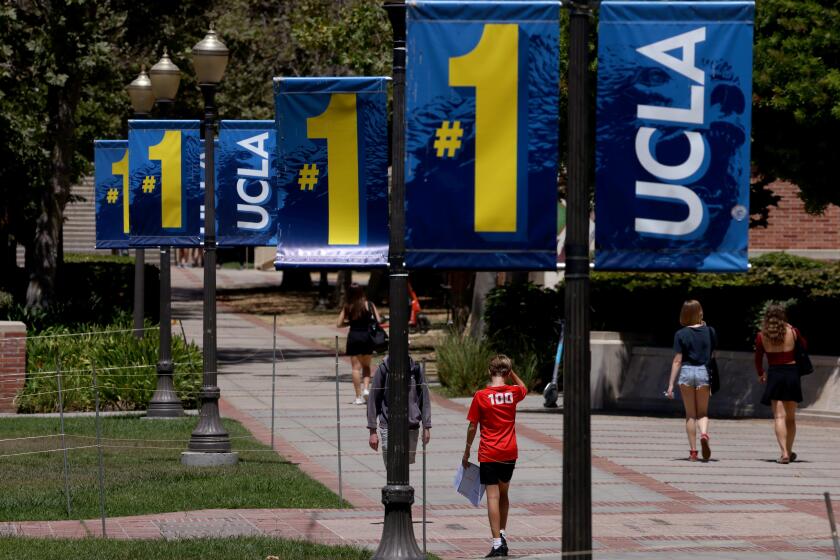Design Team Hopes to Make an Example of Panorama City
- Share via
Saying it wants to enhance the living and working conditions in Panorama City, a volunteer group rolled out an ambitious plan Wednesday to transform the community into a commercial, residential and cultural hub.
The Urban Design Assistance Team, sponsored by the American Institute of Architects of the San Fernando Valley, presented its revitalization plan during a panel discussion sponsored by the Economic Alliance of the San Fernando Valley.
With its town center concept, team members said they hoped Panorama City would serve as a model for similar redevelopment initiatives throughout the Valley.
“The idea is to take what is given in the community, its assets and its problems, and to try to discern what we can make out of it,” said Jerry L. Pollak, lead architect and team coordinator.
The team of architects, engineers, lawyers, planners, historians and community outreach organizations spent the past year drafting its blueprint to restore the area’s fortunes. The group took many of its design cues from Old Town Pasadena, Warner Center in Woodland Hills, The Grove in Los Angeles’ Fairfax district and Palm Desert’s El Paseo pedestrian malls.
Team members envision a commercial and residential area that would fan out for 280 acres from Panorama City’s core at the intersection of Roscoe and Van Nuys boulevards. The redevelopment area would include three districts: north, central and south.
In the north district, between Parthenia and Chase streets, the design team would emphasize the area’s predominantly Latino culture. Gateway signage, a landscaped traffic circle, artists’ lofts and a farmers market would be added to enhance the existing Plaza de Valle, a pedestrian-oriented shopping mall designed to resemble a small Mexican village street.
The central district, from Chase to Lanark Street, would incorporate the present Panorama Mall and Wal-Mart discount store with new senior housing, a hotel and convention center, office park, community gardens, eclectic boutiques and a performing arts center.
With its focus on education, the south district would include a planned Los Angeles Unified School District high school and Los Angeles Fire Department station and training center. Team members also would like to see an antique car museum and an automobile tech center as homage to the former General Motors automobile manufacturing plant there.
Fountains, sculptures, landscaping and decorative benches and street lamps would be placed throughout the entire 1.33-square-mile area.
The purpose of the plan is to inspire developers, public officials and residents to consider the community’s potential, not to provide specifics on costs, tenant mix or government approval process or to solve socioeconomic ills, said Bob Scott, vice chairman of the Economic Alliance. “This is the very beginning,” he said. “This [plan] is what we want to get out to sell to city officials.”
The Urban Design Assistance Team is an outgrowth of the Economic Alliance’s Livable Communities Council, which examines ways to revitalize the Valley’s commercial districts, Scott said.
The team, first convened in November 2002, has studied the socioeconomics and demographics of Panorama City’s 70,000 residents, Scott said. The community was selected because it faces aesthetic, economic and social challenges.
“If we could do something in Panorama City,” Scott said, “we could probably do something anywhere in the Valley.”
Panorama City has fallen on hard times in the decade since General Motors closed its plant, economic experts said.
The facility was converted in 1998 into The Plant, a $100-million shopping center, but the retail center has not kept pace with such nearby retail developments as the Northridge Fashion Center and the Glendale Galleria.
More to Read
Sign up for Essential California
The most important California stories and recommendations in your inbox every morning.
You may occasionally receive promotional content from the Los Angeles Times.













