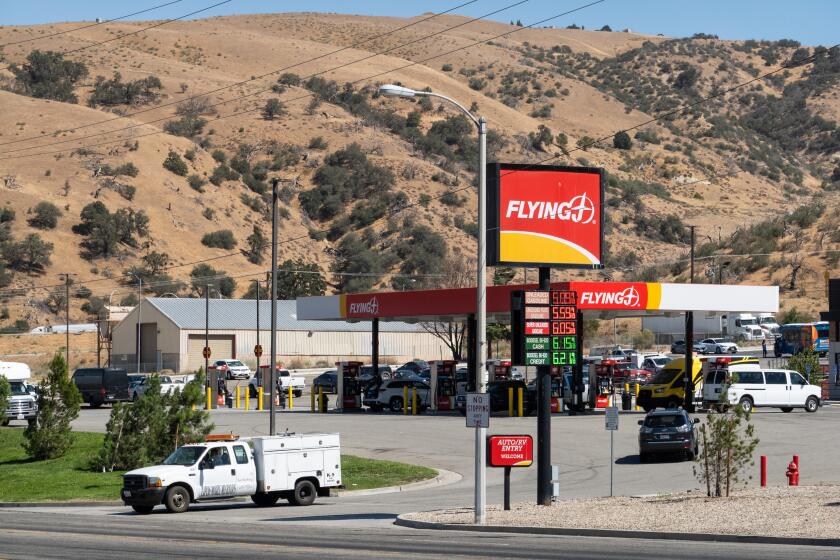Seminary in Pasadena Has Plans to Expand
- Share via
Nearly six decades after its founding, Fuller Theological Seminary in Pasadena is among the world’s largest seminaries and one of the most influential training centers for Christian leaders.
Now, the campus is embarking on a 10-year, $79-million expansion to provide adequate housing for students and their families and more space for teaching, study, worship and performing arts.
About 1,800 students from 70 nations study at the Pasadena campus. It is the headquarters of an eight-campus system that enrolls 4,130 people in California, Washington, Arizona, Colorado and South Korea.
School officials said the scarcity of affordable housing in Pasadena has discouraged many qualified candidates from attending Fuller, which was established by radio evangelist Charles Fuller in 1947. The campus has a 200-plus waiting list for the current 350 units of student housing in Pasadena.
“We want to be a welcoming place where the families of our students can live in comfortable settings, where we have more adequate teaching and study areas, and where we have sacred spaces set aside for worship and meditation,” Fuller President Richard Mouw said.
The seminary’s master plan, set for submission to the city this week, calls for building up to 700 units of affordable housing on the campus; a worship center, with a 500-seat auditorium for performing arts space; and a prayer garden. The plan also would double the library to 89,000 square feet. About 30,000 volumes are in storage because of lack of space, said H. Lee Merritt, vice president for finance.
Five older apartment structures Fuller owned were demolished to make room for the housing project.
The 14-acre campus, a block from Pasadena City Hall, is on portions of a four-block area, bounded by Madison and Los Robles avenues on the east and west and Corson and Union streets on the north and south.
Its centerpiece is a garden mall lined with palm, eucalyptus and ficus trees, and Craftsman houses. Howard Wilson, vice president of student life and enrollment services at Fuller, calls it “a living architectural museum.” Those houses, used as school offices, will not be affected by the expansion plans.
If the city approves the master plan, construction on the first 179 units with underground parking will start Nov. 1, officials said. The apartments, ranging from studios to four-bedroom units, will be in two four-story structures with 6,000 square feet of common space, two playgrounds and a park. The project is expected to be completed by March 2006.
The library, prayer garden and worship center, with a small chapel for meditation, are expected to be finished by the end of 2006.
The expansion will make the campus more inviting and accessible to the many people who eat lunch or sit in the prayer garden throughout the day, Wilson said.
Richard Bruckner, director of planning and development for Pasadena, said the city was “excited” about the project. So far, there has been no formal opposition, he said.
“It will provide sorely needed housing for their students ... and will relieve some of our housing crunch here,” Bruckner said. The project is also expected to ease traffic congestion in the area.
William McDonough, an internationally acclaimed architect from Virginia who built America’s first so-called green office for the Environmental Defense Fund in New York 20 years ago, is designing the project.
McDonough, the former dean of the University of Virginia School of Architecture, said there was “no more delightful prospect” than the opportunity to express “aspirations of human hope” in a chapel.
Housing construction will be in phases, allowing students who now occupy 280 apartments Fuller owns on the northern side of the campus to move into the new buildings, Merritt said.
“It’s really a wonderful thing,” said Toni Walker, a master’s degree candidate in intercultural studies who lives in a campus apartment.
Walker, who coordinates community activities for student families, said finding a communal space to gather for meetings and potlucks can be tough. Twice a year, when she and her husband, a pastor and a Fuller graduate, hold a get-together for other residents, “they stand on top of each other” in their one-bedroom apartment and on the balcony, she said.
Perhaps the most challenging part of the project may be the worship center, designed to equip the seminary for prayer and performing arts.
Right now, “it’s terrible trying to find a place once a week for [a choir] rehearsal,” said F. Frederick Davison, executive director of the seminary’s Brehm Center for Worship Theology and the Arts, who conducts the choir.
“We’re trying to create a sacred space that has the quality of a cathedral ... but at the same time functions well as a performing arts hall,” Davison said. The worship styles could go from an a cappella choir one day to bands with amplified drums and guitars the next, he said.
“That task is very exciting,” McDonough said, noting that preachers trained at Fuller might wind up in a small village or in a metropolis. “They need flexible facilities where they can train across disciplines.”
More to Read
Sign up for Essential California
The most important California stories and recommendations in your inbox every morning.
You may occasionally receive promotional content from the Los Angeles Times.













