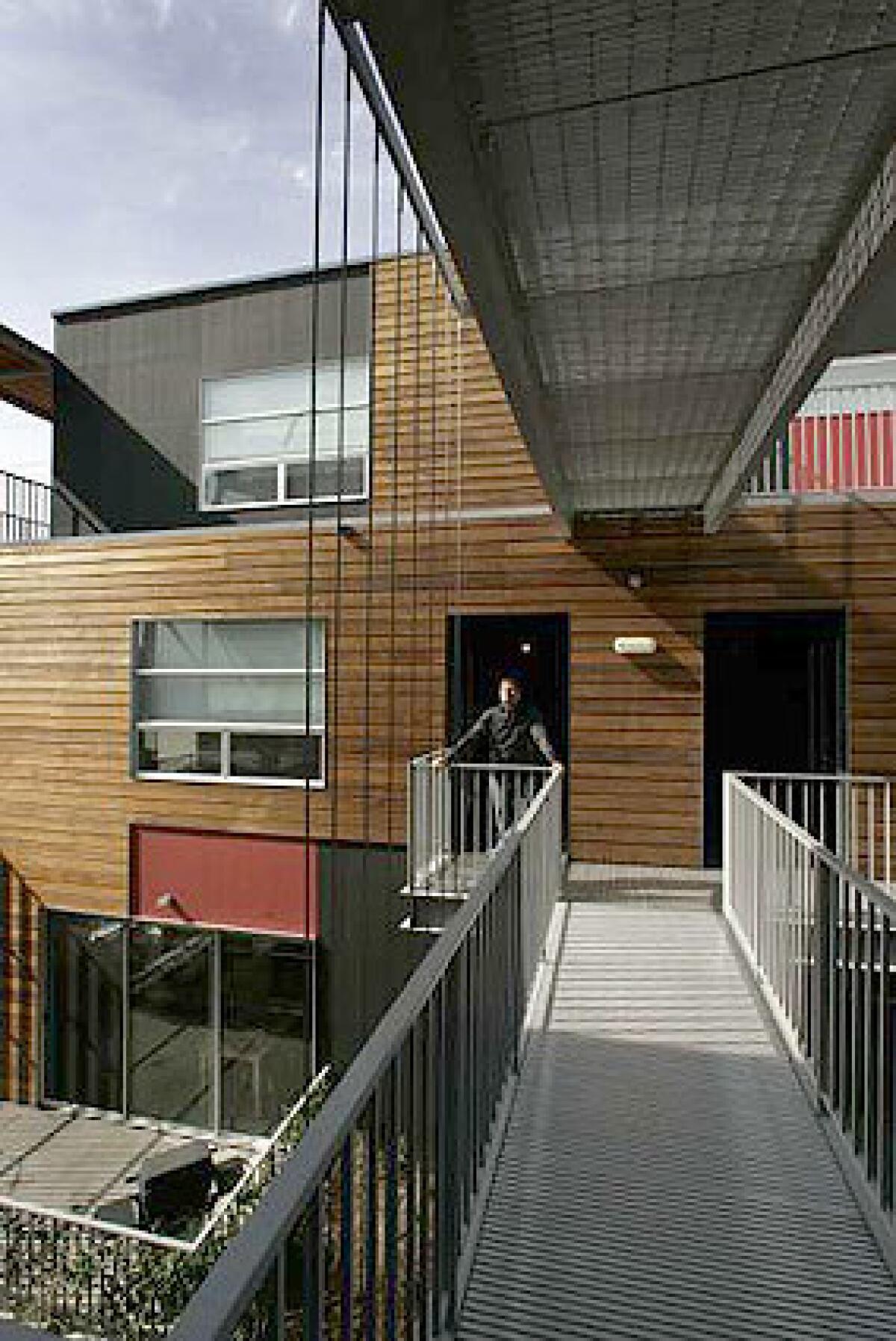GARDNER STREET: Lighten up

- Share via
“Light is an architectural material, equally important as others,” says Lorcan O’Herlihy of Culver City-based Lorcan O’Herlihy Architects, who designed a tight, but sun-catching cube of 10 contemporary condominiums on a side street off Santa Monica Boulevard in West Hollywood.
The 1,300- to 1,700-square-foot condos are built around a U-shaped central courtyard. Four units are on the first and second levels and two penthouses on the third level. Each has windows or doors on three sides with views of the sky; a courtyard water sculpture, below; and, because this is an urban setting, alleys and nearby buildings.
To capture as much sunlight as possible, O’Herlihy used light-filtering materials. Steel catwalks that connect front doors on the levels above the courtyard are perforated to allow streams of sunlight into the complex and into the homes.
Translucent walls of industrial Profilit Channel Glass encase the vertical stairwell at the front of the building.
At night, the lighted stairwell looks like a lantern. Next to it, a cedar entrance gate veils residents from passersby on the sidewalk, but inch gaps between the slats illuminate the courtyard.
The condos, which were developed by Richard Loring of Habitat Group Los Angeles, sold on average for $670,000 before construction was completed in December.
Future project: A 19-unit building adjacent to the Schindler House, now the MAK Center, on Kings Road in West Hollywood will have a courtyard, pedestrian-inviting setback with benches and light wells on the top of the three levels that open up to the sky and bring light into each unit.
-- J.E.
More to Read
Sign up for The Wild
We’ll help you find the best places to hike, bike and run, as well as the perfect silent spots for meditation and yoga.
You may occasionally receive promotional content from the Los Angeles Times.










