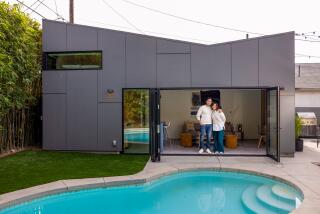Smaller Homes Call for More Flexible Kitchens
- Share via
The advent of gourmet cooking as a hobby and the smaller space available for kitchens are a few of today’s life style changes which have made yesterday’s “dream kitchen” obsolete.
According to Ellen Cheever, a kitchen designer and consultant to kitchen cabinet and appliance manufacturers, today’s more flexible lives have created a need for more flexible kitchens.
Since today’s kitchen is often smaller than the kitchen of the 1950s or earlier, a priority is to make every inch of space work. In response to this need, noted the designer, who is based in Sacramento, kitchen planning has progressed so that engineering efficient small-space kitchens is less of a challenge than it used to be.
Methods Suggested Among methods she advocates for increasing use of kitchen space are: running cabinets up to the ceiling; using corners more effectively; incorporating movable work surfaces, such as a food preparation island on casters or pull-out shelves.
Selecting appliances that go up the wall instead of across the floor horizontally is also advisable, she said, pointing out that a one-piece stove that includes a built-in oven, four-burner cooking surface and overhead microwave is now available. This type of stove fits into 30 inches of space while a separate cooktop and wall ovens require 63 inches.
One flaw found in many kitchens built before the days of microwave ovens is that there is rarely a convenient space for it.
Kitchens in which the ovens can be built in are likely to be more efficient. Some possible locations include wall cabinets, underneath the countertop or on a wall near a built-in oven.
More to Read
Eat your way across L.A.
Get our weekly Tasting Notes newsletter for reviews, news and more.
You may occasionally receive promotional content from the Los Angeles Times.










