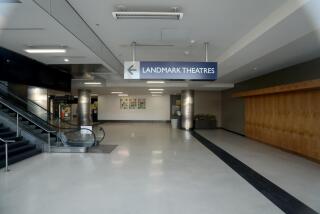More ‘Whales’ to Make PDC Friendlier
- Share via
As the centerpiece of West Hollywood, the brilliant blue, hulking Pacific Design Center known as the Blue Whale always has been a bit unsociable, an attractive yet solitary mass, very much a whale out of water.
The PDC’s boldness and mass are not the problems. They are very appropriate to a focal point, such as the center, which serves as a sort of neo-guild hall of the area’s robust interior design industry.
Indeed, the landmark PDC as designed by Cesar Pelli is a stunning, modeled set piece of architecture, one of Southern California’s finest.
The problem has been that the PDC, unfortunately, does not work as a piece of urban design. Set off from the bordering street and catering to the car, the PDC complex with its adjacent, sprawling parking lot is very suburban, and not very appropriate to a community that aspires to be an urban village.
To date, the friendliest gesture in and about the site has been supplied by the plating company persevering in a cottage complex amid a clump of trees on a small plot on the Melrose Avenue frontage. The holdout lends the PDC some needed landscaping and scale.
Pedestrian Catch Basin
What I always thought the whale needed to make it more urbane and exciting were a few other sympathetic whales, and something along the lines of a pedestrian catch basin where they could play.
The potential for just that efficacious scene is hinted at in the latest, ambitious proposal to expand the present six-story, 750,000 square foot PDC to nearly 1.6 million square feet. This would involve extending the lower level of the present center to form the base for two new, distinctively shaped buildings, one a nine-story structure and the other eight, behind which will be a seven-level garage. The expansion will cost an estimated $150 million.
Designed by Pelli in a joint venture with Gruen Associates and orchestrated by PDC’s Murray Feldman, the base will have the same distinctive fenestrations and color of the existing building, while the nine-story structure will be sheathed in brilliant green ceramic glass and the eight story in a deep red. The total effect should be sculptural and spectacular; a multicolored herd of whales sunning themselves against the skyline.
As for the streetscape, the expansion will create a plaza of about two acres off San Vicente Boulevard, which will become the PDC’s new point of entry. Preliminary plans indicate a well-detailed and landscaped plaza, including an amphitheater, seating, an outdoor dining area and a one-story marble-clad exhibition gallery.
The potential is there for an exciting pedestrian space, a place to sit and stroll to take in the distinctive West Hollywood scene. If injected with enough activity, the plaza also should provide an attractive and needed link between Melrose Avenue and Santa Monica Boulevard.
Less successful is the garage that will replace the present parking lot. The wall it presents the homes to the east on Huntley Avenue could be stepped back more gently and promise more landscaping and afternoon sun.
No doubt this issue--how to mitigate the impact of a commercial development on an adjoining residential neighborhood--will be raised within the next few weeks when the West Hollywood City Council takes up the PDC proposal.
Deserves Consideration
Certainly the PDC has made the fledgling council’s deliberations a little easier by toning down its original plans, which included a hotel and office towers, to come up with a well-designed expansion that makes a sincere effort to reach out to the community and, while not embracing it, welcomes it.
West Hollywood deserves this consideration, for of all the diverse cities in the Los Angeles region, it has displayed in its first year an uncommon sensitivity to planning issues. (It does make a difference when a city has an imaginative, committed planner, as West Hollywood has in Mark Winogrond, reviewing the issues and exploring alternatives.)
Commendable has been the city’s stand against heedless street widenings; its exploration of culs de sac to protect residential streets and its openness to at least discuss development proposals, recognizing its responsibilities to both residents and businesses. Perhaps soon it will even begin to better clean and landscape its streets.
Despite its initial political imbroglio and an onerous rent control law that threatens its housing stock and accelerates gentrification, West Hollywood has begun to demonstrate the benefits of being a city of manageable size where streets are not lines on maps but where people live, work, shop and play.
More to Read
The biggest entertainment stories
Get our big stories about Hollywood, film, television, music, arts, culture and more right in your inbox as soon as they publish.
You may occasionally receive promotional content from the Los Angeles Times.










