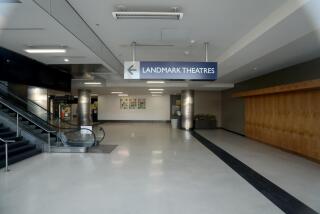Further Design Center Change Ordered
- Share via
The West Hollywood City Council has placed a new condition on the proposed expansion of the Pacific Design Center, ordering enclosure of the eastern side of the planned 2,500-space parking garage.
The council voted last Thursday to require the change in the seven-level garage. Plans had called for only partial enclosure.
The change “is something the neighbors wanted,” said Mark Winogrond, city community development director. “The eastern side (which borders the West Hollywood West residential area) is the one in most people’s views.”
The center is at Melrose Avenue and San Vicente Boulevard, near the city’s western edge.
Winogrond also said “there have been worries about noise from all the cars which will use the garage.”
Murray Feldman, the center’s executive director, said the wall requirement was “do-able,” but added that it would have to be analyzed by the firm’s architects, Cesar Pelli & Associates and Gruen Associates. “We need to study the implications before we make any commitments,” he said.
Feldman said he was uncertain when the center would respond to the change, but he said construction is still scheduled to begin in early June.
The center expansion plans already call for enclosure of the garage’s western side. The northern and southern sides will be partially walled.
Feldman said he was not surprised by the requirement, in view of a number of design changes requested by the council in recent months.
“It’s something that’s been brought up before,” he said.
Spurred by neighborhood fears that the proposed expansion would increase traffic and noise and dwarf surrounding buildings, the council has passed several conditions concerning the garage. These requirements include setting the parking facility back farther from the neighborhood, planting vines and bushes on all seven levels, adding noise insulation to the walls and painting the concrete structure light green.
More to Read
Sign up for Essential California
The most important California stories and recommendations in your inbox every morning.
You may occasionally receive promotional content from the Los Angeles Times.













