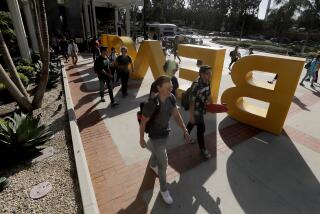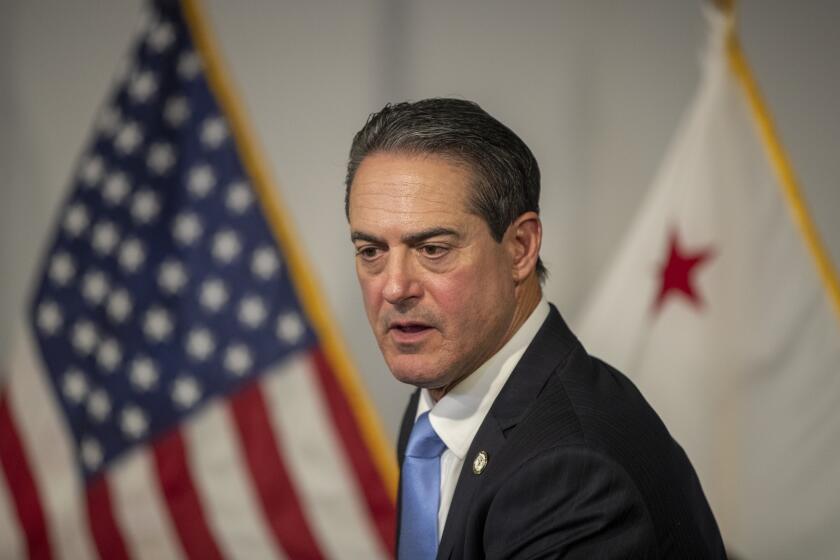Trustees Alter Blueprint for CSULB Growth : Business Building Added to 5-Year Plan
- Share via
LONG BEACH — Trustees this week added a new, $13-million building for the School of Business Administration to the five-year plan of California State University, Long Beach, as well as plans for a new parking structure, expansion of the campus child-care center and construction of the school’s only apartment-type student housing.
Of the four projects, only the business school building is dependent on state funding, and state university officials predicted that the state Department of Finance would likely give it priority over most competing state university proposals of its kind.
Absent from the new plan is a previously approved addition to the school’s science building, which would have housed mathematics classes. Instead, math classes currently meeting in portable classrooms will move into the space vacated by the business school when it moves, and the portables will be eliminated. The new business building will be northwest of the administration building, where six tennis courts are now. Four of the six courts will be rebuilt adjacent to existing tennis courts north of the engineering building.
University President Stephen Horn called the transformation “a shuffle.” He said the university opted for a business building instead of a mathematics addition because the School of Business Administration urgently needs the large lecture halls that are planned for the new building, and mathematics classes can use the smaller rooms in the vacated business building. Both projects would have cost about the same amount of money, officials said.
Also, Horn said, it is “easier; not easy, but easier” to raise outside money for a business building than for a science building. University officials are counting on the Los Angeles and Orange counties’ business communities to help the university pay for standard-size classrooms and seminar rooms in the new business building, which the state is not expected to supply, he said.
More Stages of Approval
Jon Regnier, associate vice president for physical planning, said the university would probably try to raise about $5 million to pay for the additional classrooms.
The parking structure, the housing project, and the business building all require several more stages of approval before they can be built. Only the privately funded, $300,000 expansion to the Isabel Patterson Child Development Center, which provides day care for children of students, faculty and staff, has plans approved and is ready for construction, Regnier said. The center is licensed to care for 114 children on campus, plus 24 in a renovated church off campus. After the expansion, center operators would seek licensing for 154 children on campus, and close down the off-campus center.
Trustees are expected to allocate money to plan the new business building next fall, when they consider all of the capital improvements proposed for next year for the 19-campus California State University system. If they do, the $589,000 planning allocation request will go to the state Department of Finance for inclusion in the state’s 1987-88 budget, which must also be approved by the state Legislature.
“The trustees are pretty much committed (to the business building),” Horn said, adding that actual funding from the Legislature is less certain.
The process will be repeated next year when trustees will be asked to budget $11.8 million in construction funds for the business school building.
28th on List of 58 Projects
The project is 28th on a list of 58 projects on a state university priority list. Sheila M. Chaffin, assistant vice chancellor of physical planning for the state university system, called the ranking “rather high.”
Fifty units of apartment-type student housing--the first ever on the campus--are proposed to be built near the child-care center, Regnier said. “It’s a style of housing that students have requested,” he said. The housing will be adjacent to a public park and may be open to staff and faculty as well as students, Regnier said.
The $3.2-million housing project would be financed by a bond sale. The debt would be repaid out of rent receipts, Regnier said. Specific plans and the bond issue still must be approved by the board of trustees. Completion is expected in fiscal year 1988-89, the same year as the final phase of the child-care center expansion project.
The fourth project, a $16-million parking structure, would accommodate 2,800 cars and be on Veteran’s Administration land near the center of campus. Completion of the lot depends on trustee approval of a joint venture agreement between the university and the Veteran’s Administration, Regnier said. Trustees would also have to approve a bond issue, which would pay for the structure and be repaid out of parking lot receipts, he said. Construction of the lot is proposed in fiscal year 1989-90.
The structure would replace a privately owned parking lot on 7th Street, which will be replaced by housing. That lot accommodates about 3,000 vehicles, which belong mostly to university students.
More to Read
Sign up for Essential California
The most important California stories and recommendations in your inbox every morning.
You may occasionally receive promotional content from the Los Angeles Times.













