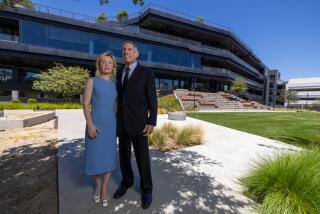Vision Turns Reality at L.A. Childrens Hospital : $17-Million, 10-Story Tower Planned for Research Work Into Medical Specialities
- Share via
An 86-year-old vision is being expanded with a planned $17-million research tower at Childrens Hospital of Los Angeles.
The hospital, on a nine-acre site, has been expanded periodically since it was founded in 1901 near its present site at 4650 Sunset Blvd.
While feeding the poor of Los Angeles, eight women who were members of the King’s Daughters Day Nursery got the idea in 1900 to open a hospital strictly to treat sick children.
The first building had only four beds. Today, the hospital has seven buildings and 331 beds.
No beds are planned in the current expansion, but the new 10-story building will have 117,000 square feet of space for medical research.
Rochlin & Baran Associates Inc., Architects/Planners/Engineers of Los Angeles, is designing the tower so that each 11,700-square-foot floor can be used for a single specialty or can be divided into 500-square-foot modules for several uses. Two floors are being configured for future expansion.
As Ron Mesa, executive architect, observed: “New research technology, equipment and diseases create distinct problems for the planner, who must be responsive to the immediate needs and provide sufficient flexibility so the space can be readily adapted to future needs.”
Due to be completed in the spring of 1988, the tower is one part of a four-part project, which will also include a new ramp for the existing, 975-car parking structure.
Another part of the project will include expansion of the existing utility or central-plant building, and the fourth part will entail refurbishing an existing research building, which will be connected to the new tower.
Pozzo Construction Co. of Los Angeles will provide construction management. Construction is expected to begin in September.
More to Read
Sign up for Essential California
The most important California stories and recommendations in your inbox every morning.
You may occasionally receive promotional content from the Los Angeles Times.






