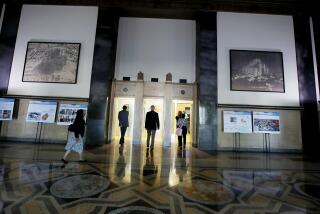Ceremonies Mark Completion of Hospital Expansion Project
- Share via
Ceremonies heralding completion of the five-year, $41-million Phase 4 expansion of Valley Presbyterian Hospital, 15107 Vanowen St., Van Nuys, will be held today at 1 p.m.
Among the facilities expanded were cancer diagnosis and treatment, intensive care newborn nursery, radiation therapy, nuclear medicine, emergency services, clinical laboratory, cafeteria and supply facilities.
“With the completion of Phase 4, Valley Presbyterian hospital can now honestly consider itself a full-fledged regional medical center,” said Robert C. Bills, the hospital’s president.
Bobrow/Thomas & Associates, Los Angeles, were architects and planners for the expansion. Michael L. Bobrow, who has been involved in the development of the hospital as both planner and architect for 20 years, said Valley Presbyterian is “very special” in the history of hospital planning.
“It was one of the first hospitals with a strategy to grow in increments, or logical sequence, as health care needs changed and as the Valley grew. When the hospital opened in 1958, it had 63 beds; today it has 363.”
Bobrow said this expansion was the first in the hospital’s history to emphasize outpatient facilities.
The hospital utilizes, as far as possible, natural light, capturing it with skylights, clerestory windows (narrow horizontal windows under ceilings) and glass block walls. The first floor of the administrative wing is lit by skylights.
“The use of natural light,” Bobrow said, “both reduces energy costs and improves feelings of well-being.”
Because the hospital was designed to permit growth, he said, the new and old sections fit together, making it easy for patients, staff and visitors to move about. The new structure, which runs the length of the hospital is oriented around a major circulation spine thatgives access to outdoor courtyards.
The new 20-bed cancer center is organized around a central courtyard and features single-patient rooms with soothing, home-like interiors.
The intensive care newborn nursery is part of the women’s and children’s center and is also designed in a circular layout to permit constant monitoring of the babies.
Soothing colors have been selected for all the new areas, including shades of blue, green, apricot, peach and mauve.
Stolte Inc., Los Angeles, was general contractor of Phase 4.
A majority of the funds for the project were obtained through a tax-exempt bond issue. In addition, nearly $5 million in donations were raised through the hospital’s support groups, and public contributions.
Valley Presbyterian is a nonprofit, community hospital and, in spite of its name, is nonsectarian. Construction began in 1956 through a grant from the Olmsted Trust, whose board were all members of the Presbyterian Church. The name was kept for tradition and identification.
More to Read
Sign up for Essential California
The most important California stories and recommendations in your inbox every morning.
You may occasionally receive promotional content from the Los Angeles Times.






