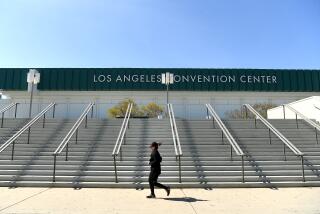Architects Cut L.A. Library Costs by $20 Million
- Share via
In an era of bold architectural flourishes, the designers chosen to expand the Los Angeles Central Library stressed self-effacement in plans, presented Wednesday, that they say will cut nearly $20 million in costs and keep the artistic focus on the original 1926 building.
Both the Community Redevelopment Agency and the city’s Library Commission approved the plans even though the cost-cutting still leaves the project $27 million over the $116-million budget established by the CRA. The fate of the project now rests in the hands of the Los Angeles City Council. A council committee is scheduled to begin considering the matter today.
The plans call for more than doubling the size of the existing building through the creation of an eight-story east wing, with four floors below ground. The new wing is to house an auditorium along with the library’s seven major subject areas.
According to the plans, the exterior walls of the new addition would rise to a central atrium. The wing would extend to Grand Avenue, where it would end in a facade highlighted by a gabled roof and twin towers reminiscent of the existing building’s central tower. With alternating planes of stucco and terra cotta, the walls of the new wing also would complement the texture of the original building.
The main challenge in designing the expanded library was to build something more than twice the size of the existing structure without overpowering the landmark building that is already there, said Norman Pfeiffer, a partner in the architectural firm of Hardy Holzman Pfeiffer Associates that is handling the project.
Pfeiffer’s firm was also put in charge of rehabilitating the existing library building, which was damaged by two fires last year.
Cost-cutting measures would affect the overall project in several ways, according to Pfeiffer.
A $4-million landscaping plan for the west lawn of the library would be deferred; a $5-million savings would be achieved by using less-expensive building materials in the new wing, and about $2 million would be saved by reducing the budget for new furniture by 5%. Other savings would be accomplished in a variety of ways, including a less-ambitious program of art conservation, cutting back on new office and library equipment and deferring features of the new auditorium, such as a planned cafe.
Despite the cutbacks, Pfeiffer maintains that “a building of very substantial quality will still be constructed.”
More to Read
Sign up for Essential California
The most important California stories and recommendations in your inbox every morning.
You may occasionally receive promotional content from the Los Angeles Times.













