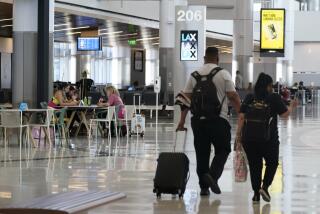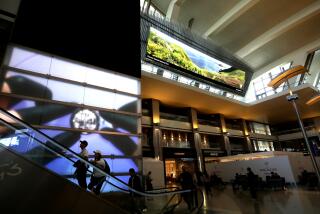Firm Breaks New Ground With Airport Design Work
- Share via
For Leason F. Pomeroy III, who once delivered the Orange Daily News and now owns the building that housed it, winning the contract to design the new passenger terminal at John Wayne Airport was the fulfillment of a major goal.
“It was a dream come true for me, a dream that began a year and a half ago,” Pomeroy said in an interview last week.
The Board of Supervisors last Tuesday awarded Pomeroy’s architectural firm the coveted $3-million contract for designing the new terminal, part of a planned $297-million airport expansion and the county’s biggest public works project.
And though he said he has no sketches or renderings to show anyone yet, Pomeroy already has some strong opinions about the concepts he hopes to execute.
“We will produce something that will be a significant statement about what Orange County is,” he said. “We are thinking light and airy, with lots of landscaping and natural light. One of the big challenges is how we can make it different. We will, and this terminal will be somewhat unique.”
A former president of the American Institute of Architecture’s Orange County chapter, Pomeroy promised some surprises in the design. The first blueprints may be finished in a few months, he said. Construction of the two-level, 337,900-square-foot terminal is scheduled to begin in May, 1988, and the terminal is to open on April 1, 1990. Other improvements, including some of the road work and parking, are to be completed in 1992.
“We sat down with county staff and asked them how much latitude we will have, not just in terms of the new terminal, but in viewing the airport as a whole,” Pomeroy said. “Because to me it’s more than parking structures and a terminal--there’s not an inch of ground out there that won’t be turned over during the next 15 years.”
Landscaping will play a big role in the airport’s new image, Pomeroy said, both inside and out.
Two weeks ago, a group of architects who had been eliminated from competition for the design contract complained that preliminary engineering drawings produced for the county’s airport master plan two years ago showed a small terminal dwarfed and hidden by the world’s largest and potentially most controversial parking garage. Indeed, the drawings at one time depicted the terminal and parking facilities as a single, giant building that would be seen from a distance of 10 to 20 miles.
Not to worry, said Pomeroy, taking out a pencil and quickly sketching a three-level design with terraced landscaping on the facades of two parking structures located in front of, but visually to either side of, the new terminal as seen from MacArthur Boulevard.
Most of the airport layout has been determined through studies by HPV, a consortium of engineering and planning consultants. In other words, the placement of buildings and runways has been established, and the architects will have to work with that layout as a starting point.
But Pomeroy, a Tustin resident who designed his own home and is about to build another, said such constraints pale when compared to other problems at the airport, such as a lack of available land and the conditions imposed on designers by the terms of the 1985 settlement of a lawsuit between the county and the City of Newport Beach.
As part of the settlement, Newport Beach officials and homeowner groups agreed to end years of court battles against airport expansion in exchange for a permanent cap of 8.4 million passengers served annually at John Wayne, about twice the current passenger load.
To help ensure compliance by the county, the settlement contains architectural specifications, including a prohibition against the use of a single, large waiting room for passengers. The theory is that a single open space could be used to handle up to 20% more passengers annually than separate waiting rooms for specific airline gates.
Edward G. Blankenship, senior vice president at Thompson Consultants International, a Los Angeles firm that has teamed up with Pomeroy to work on the John Wayne project, said railings may be used to separate the waiting areas.
The problem of space arises when the baggage claim area is considered. Airlines have strongly objected to early designs utilizing shared baggage facilities, so now there are discussions about staggering the times during which airlines control specific baggage-handling machinery.
Blankenship and Philip Kroeze, the architectural team’s project manager, said another major problem is the lack of space for gates and a provision of the settlement agreement that limits the number of gates to 14. The expanded Ontario Airport, on which Blankenship’s firm is working, will be expected to handle about the same number of passengers as John Wayne with 36 gates.
“That means the gates at John Wayne will be used according to a much tighter schedule, but it can be done,” said Kroeze.
To help design the terminal, Pomeroy and the design team will use a new computer system capable of displaying three-dimensional scale drawings from any angle. Similar to systems used by science fiction film makers, the computer can animate the drawings to simulate what airport visitors would see if they were walking through a specific portion of the terminal.
“We’ll actually be able to take the Board of Supervisors on a simulated walk-through, long before anything is final, in case they want to change something,” Pomeroy said.
During a demonstration in his office at 44 Plaza Square in Orange, Alan W. Broadway, Pomeroy’s director of computer operations, used one of the firm’s computer terminals to generate colorful, 3-D images of the John Wayne gate facilities, complete with jet ways connected to aircraft of various shapes and sizes.
“This is the best we can do right now, given the little bit of information we have about what the terminal is going to look like,” Broadway apologized. “It will fill in as we learn more details.”
Although Pomeroy’s buildings in Orange County, such as the Irvine Co.’s Executive Park complex on Main Street north of MacArthur Boulevard in Santa Ana, have won awards and praise from clients, his firm’s most recent honors were received for projects elsewhere.
The state division of the American Institute of Architecture recently announced that Pomeroy’s firm will receive design awards for the new State Compensation Insurance Fund regional headquarters in Sacramento and the Renaissance Center office park in Las Vegas.
Like other Orange County architects, Pomeroy had never been awarded a contract to design an airport terminal. So to win the John Wayne contract, he teamed up with the Irvine-based Gensler & Associates and Blankenship’s firm, two companies with expertise in airport interior design and airport logistics. The team made a joint presentation to county supervisors.
Gensler recently designed the interior of the new international terminal at San Francisco International Airport and worked with Thompson on the new Western-Delta Airlines terminal at Los Angeles International Airport.
According to Paul Carey, an aide to Supervisor Thomas F. Riley, it was the team’s computer capabilities and Pomeroy’s Orange County roots that most impressed the board and members of a special contract-evaluation panel.
Pomeroy said he believes the fact that so many of the people working on the design will be from Orange County--more than 100 when subcontractors are included--was a big factor in the choice of his firm.
“We definitely know Orange County,” he said. “And we are going to make an architectural statement about Orange County. I don’t know what it will be yet, but it will be significant.”
More to Read
Sign up for Essential California
The most important California stories and recommendations in your inbox every morning.
You may occasionally receive promotional content from the Los Angeles Times.













