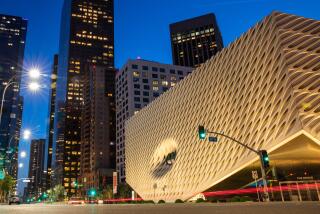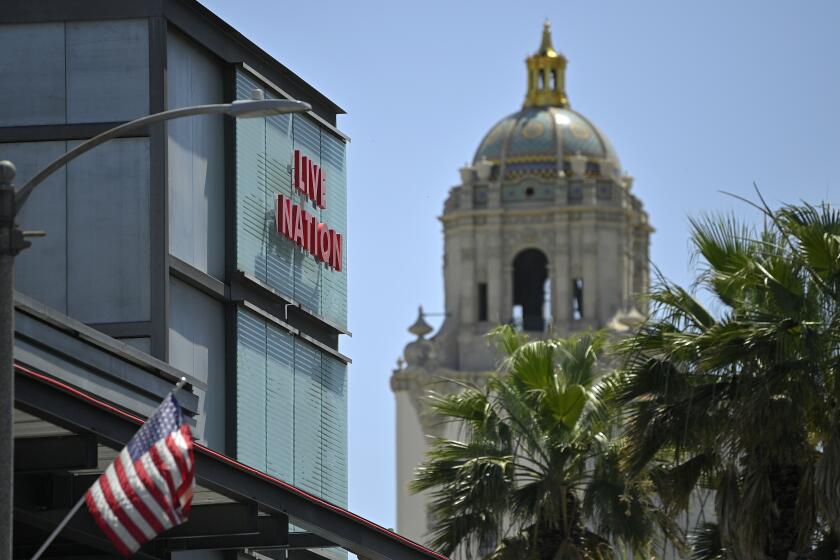SKETCHES OF THE FUTURE?
- Share via
Here are various Music Center expansion plans for either the Civic Center mall, county Parcel K (now a parking lot) or a combination of both sites:
The drawing above shows a possible location of a theater facing the Music Center Plaza and opposite the Department of Water and Power Building. This plan would locate the entire three-theater expansion in the Civic Center mall between the Hall of Administration and the Los Angeles County Courthouse. The 3,200-seat concert hall/theater would be 20 feet above street level (Grand Avenue) and span the street with a glass-enclosed lobby that would double as a banquet room. The 500-seat experimental theater would be under the 1,200-seat proscenium theater in this idea.
Because of Music Center board objections, architect Barton Myers suggested an alternative that would retract the Grand Avenue span and restrict the new theater to the edge of the street. It would be linked to the Music Center Plaza with twin pedestrian overpasses. This plan is shown above right.
Another alternative, at right, endorsed by the Music Center leaders, would use the entire 3.6 acres of county-owned property known as Parcel K for the three-facility expansion. But Music Center leaders have said they would favorably consider county suggestions that they use only a part of the lot, allowing the rest to be used for commercial development, such as a luxury hotel.
Another possibility, seen by some county officials and even some Music Center representatives as a compromise scenario, is a plan that would locate just the 3,200-seat concert hall/theater on the Civic Center Mall. The two smaller theaters would be built later on Parcel K. Still another possible variation would simply reverse the placement with the large theater on Parcel K, the two smaller theaters on the mall.
More to Read
The biggest entertainment stories
Get our big stories about Hollywood, film, television, music, arts, culture and more right in your inbox as soon as they publish.
You may occasionally receive promotional content from the Los Angeles Times.










