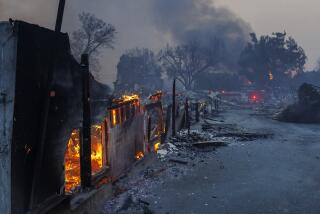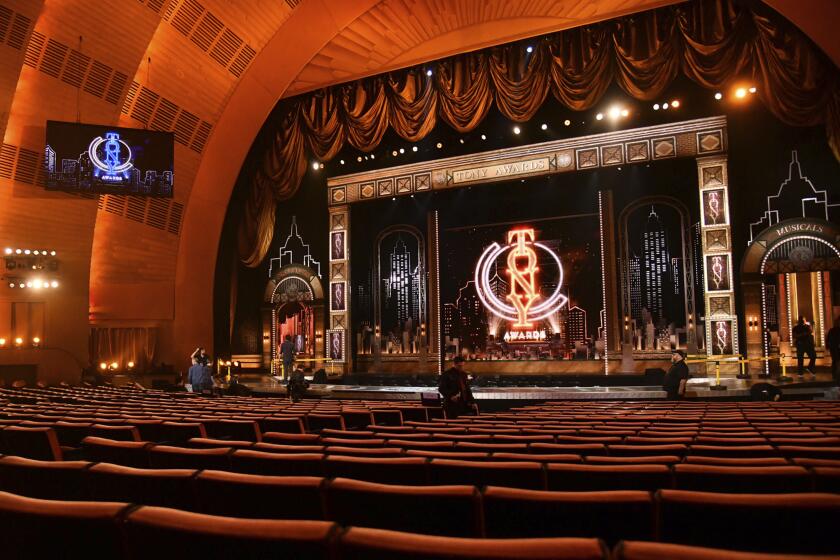GETTY UNVEILS PLANS FOR FINE-ARTS CENTER
- Share via
The J. Paul Getty Center for the fine arts in Brentwood will be a rambling, heavily landscaped campus of principally two- and three-story stone-faced structures, according to plans to be revealed today at a city Planning Commission hearing.
Plans for the 12 Getty buildings are detailed in drawings by the architectural firm of Richard Meier & Partners. The complex will spread over a 110-acre hilltop site above Sunset Boulevard and west of the San Diego Freeway.
The architectural scheme is decidedly suburban monastic, comfortable looking and cloistered, enhanced by a particularly ambitious landscape plan developed by Emmet Wemple & Associates of Los Angeles.
The center, with a projected construction cost of $100 million to $150 million, appears to take advantage of the dramatic site and its views of the Pacific Ocean and Los Angeles Basin while satisfying the numerous conditions imposed upon it by the City of Los Angeles and the Brentwood community.
The conditions included minimizing the height and mass of the structures to lessen their visual impact, limiting public access to the center, placing most of the parking underground, reasonably preserving the natural topography and reinforcing it with appropriate landscaping, and securing the entire site.
With these conditions the city two years ago granted the Getty a conditional-use permit to draft the plans being reviewed today by the commission in a public session at Van Nuys Women’s Club, 14836 Sylvan Ave. If approved, detailed drawings could be completed by the end of next year, according to the Getty, with construction beginning in 1989 and the center opening in 1993.
Though the plans are in a schematic, or preliminary, phase--the Getty calls them conceptual-- they do indicate the scale, setting and ambiance of the center which, given the Getty’s multibillion-dollar endowment, promises to be one of the most important and powerful cultural institutions in the world.
The public entrance to the center will be at Sepulveda Boulevard and Getty Center Drive (Chalon Road), where a 975-space underground parking structure will be built. Museum visitors will take shuttle buses up a ridge to the complex a half mile south. Excavations are under way for the road and the garage, and can be seen from the San Diego Freeway.
Lined with select plantings, including groves of sycamores and oaks, the road will meander up past the trust’s administrative offices to a landscaped circular court. The arrival scene promises to be pleasantly contained and oriented to a new Getty Museum, the one facility at the center that will be open to the public.
Taking advantage of the bucolic site and sensitive to the design conditions, the museum will be a complex of two-story galleries clustered around a central courtyard. One will be able to move from gallery to gallery by using the courtyard, or by enclosed walkways.
The museum will be a 100,000-square-foot building, equal in size to the new Museum of Contemporary Art downtown, and will be devoted mainly to pre-20th-Century Western European art, illuminated manuscripts, sculpture and photographs. The Getty’s collection of antiquities will remain in its present museum in Malibu above Pacific Coast Highway.
While the structure in Malibu is styled after the ancient Roman Villa dei Papiri at Herculaneum, the style of the new museum as indicated in the plans will be modern, though tempered by the use of natural materials and landscaping.
No doubt to the relief of those with a view of the site, Meier has made it quite clear that in the all-important selection of materials and detailing of the museum he will not be pursuing his past fondness for the austere, institutional look accented by white porcelain paneling and white pipe railings.
It was the formal use of that design language originally fostered by the late modernist master Le Corbusier that established Meier as one of the leading architects practicing today.
Meier’s recent designs include the formal and gleaming white High Museum in Atlanta, and the Cubist, gleaming white Museum for the Decorative Arts in Frankfurt am Main, West Germany, both of which have received honor awards from the American Institute of Architects.
Nevertheless, it is apparent from the plans and Meier’s comments that he will be using stone and moving on to a new and more mellow style, in keeping with the local setting. How successful the style is in serving the art and the viewer must await further plans and construction.
Also on the site forming the balance of the center campus will be a 400-seat auditorium, dining facilities for museum visitors and Getty staff, a research library, an institute devoted to preserving art and, set off somewhat, a structure serving the Getty Center for the History of Art and the Humanities. The complex totals about 500,000 square feet, plus service areas, storage and more underground parking.
Critical to the attempt to subdue the sprawl and create a sympathetic environment is the plan drafted by landscape architect Emmet Wemple.
It shows a variety of gardens--formal, natural and terraced--and an outdoor eating area. Also indicated are citrus and olive groves, a formal stand of Canary date palms and a liberal sprinkling of other plantings. Called for on the south and west slopes are extensive plantings of trees and shrubs to screen the center from the view of homes, as well as protected open spaces.
Between the museum complex and the art and humanities building is a ravine that, according to the plan, will be terraced and sculpted to channel a stream into a formal reflecting pool. By the side of the cascade will be a cafe terrace and, nearby, a scholar’s garden.
The effect promises to be quite genteel, as are the preliminary plans. Meier’s rigid modernism seems at this stage in the development of the Getty Center to have softened in the Southern California sun.
More to Read
The biggest entertainment stories
Get our big stories about Hollywood, film, television, music, arts, culture and more right in your inbox as soon as they publish.
You may occasionally receive promotional content from the Los Angeles Times.










