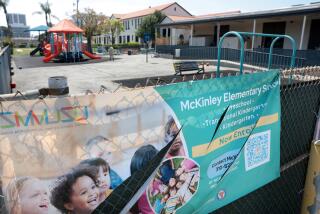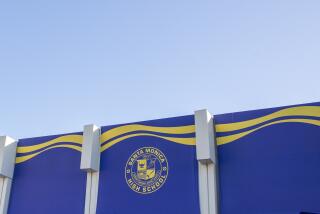School District HQ Sags : Weight of Wisdom Proves Too Heavy
- Share via
Not long after officials in the Santa Monica-Malibu Unified School District finished hauling furniture, filing cabinets, more than 3,000 boxes and scores of office workers into their brand new two-story headquarters last month, they began to get a strange sinking feeling.
The second floor of the district’s headquarters at Olympic Boulevard and 16th Street began to sag.
Business manager Michael McCarty said the “deflection,” or sag, in the floor does not pose an immediate problem. There are no obvious cracks or other signs that the floor is about to cave in.
Building Being Studied
But to be on the safe side, the district called in state architects and an independent inspector to study the structural problems.
“Apparently the floor was designed to hold about 50 pounds per square foot,” McCarty said, “and in that section of the building there may be too many files, too many desks and too many people crowded in that one area to support it.”
McCarty said the district will receive a report from the inspector this week and will be able to determine whether the problem is caused by excess weight or a defect in the building’s construction.
“If repair work is needed to shore up the building, it will be an expensive job,” he said. “The solution may be to disperse some of the weight throughout the building.”
The district’s new headquarters was developed by Midis Properties and City Developers, both of Westlake Village, under a 66-year joint-occupancy lease agreement.
The developers agreed to build the headquarters and provide lease payments to the district of up to $1 million a year. In exchange, the developers were permitted to build a $5-million commercial office complex on district property at 900 Colorado Blvd. and will build a $35-million hotel and retail complex on the site of the district’s old headquarters on 4th Street.
The district’s modern two-story office occupies 40,000 square feet in the commercial complex. It has an auditorium that can seat 172 people, a cafeteria, outdoor patio, warehouse space and a garage equipped with a lift to service heavy-duty trucks and buses.
More to Read
Sign up for Essential California
The most important California stories and recommendations in your inbox every morning.
You may occasionally receive promotional content from the Los Angeles Times.













