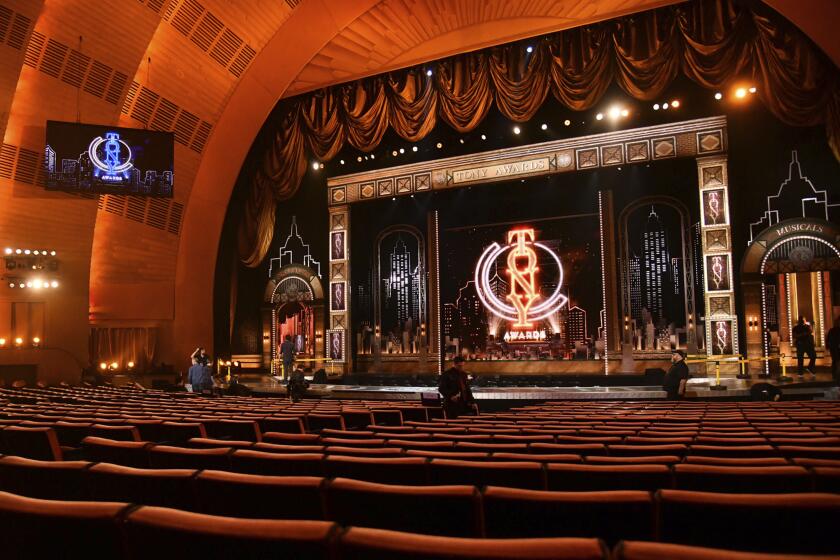AIA Awards Seek ‘Sense of Place’
- Share via
The most interesting item of the recently announced design awards of the Orange County chapter of the American Institute of Architects was not a particular structure, but that “a sense of place” was picked as a theme to the awards.
Most design awards do not have specific themes to establish a sort of critical matrix to guide a jury. Instead, there is a faith that a jury of peers will somehow submerge their egos to make a few reasonably objective selections in between exercising their professional and personal prejudices.
Such prejudices are a problem in this day and age of artistic pretensions, fawning academics, insecure practitioners, design fads and trick photography, all of which tend to prompt juries to judge buildings as set pieces of sculpture or architectural statements.
Often ignored is how buildings might serve those who work or live in them and improve the surrounding environment; how by being conscious of how people use and enjoy space, architecture can create structures with “a sense of place.”
Therefore, to have “a sense of place” as the principle theme of an design award is most welcome, especially in Orange County. If any area is in need of an architecture that encourages a sense of place, it is sprawling, suburban Orange County.
No doubt this was in the mind of David Neuman, chairman of the chapter’s awards committee who selected the theme. As a vice chancellor for development of UC Irvine, Neuman has been struggling courageously to physically enliven the Orange County campus by raising planning concerns and engaging a host of imaginative, if controversial, designers.
(That most of the designers are from Los Angeles or beyond has not endeared him to local architects, which made his chairmanship of the design awards committee and selection of the theme even more interesting to those who witness the often arcane politics of architects.)
In what had to be considered an educational effort to raise the design consciousness of the locals, Neuman was aided by a distinguished jury composed of architects Barton Myers and John Ruble, and Dean Robert Harris of the USC School of Architecture. That all are from Los Angeles and are known for their urban design concerns also added a little salt to the proceedings.
Whether it was the salt of the jury or the spice of the theme, out of the nearly 100 submissions came an engaging list of winners.
Winning honor awards were the Orange County Register building, 625 N. Grand Ave., Santa Ana, designed by Strock Architects; a faculty housing complex for UC Santa Barbara, by IBI Group/L. Paul Zajfen, and the State Compensation Insurance Fund regional headquarters, Sacramento, by Leason Pomeroy Associates.
The Register building was called by the jury “a real sleeper; a thoroughly modern design that fits beautifully in its context . . . reinforces the street, while making a point of access for both cars and people.” In keeping with the awards theme, the jury labeled the building “a place of accessible work.”
The jury cited the UCSB faculty housing design for its imaginative clustering and varied scale, and the state fund headquarters for its sensitive siting and skillful handling of forms. It labeled the housing “a place of thoughtful rest,” and the headquarters “a place of public work.”
Presented for the first time this year was a special theme award, in the form of a refinished antique oak column capital with a brass plaque attached. It went to The Atrium, an office building at 19100 Von Karman Ave. in Irvine, where, coincidentally, the chapter held its awards banquet.
Designed by the WZMH Group, the structure was praised for integrating “disparate functions into a strong complex of place.” The jury also called attention to the building’s courtyard entrances and exterior balconies enriching a grand atrium. The building also won a merit award as “a place of connection (inside/out).”
In bestowing an award of merit on the Summerfield duplex, 117 37th St., Newport Beach, the jury praised the design for its “freshness and inventiveness,” and noted how the structure “contrasts with its surroundings with great wit.”
The duplex was designed by Blurock/Van Roon Architects, which also accepted a merit award for an addition to a 1950s case study house in Laguna Beach. The jury called it an “elegant, respectful extension of what was already a good idea.” The homes were labeled “the best kind” of places.
The Blurock Partnership itself took a merit award for the Picerno School (“a place of community and learning”), which it designed for the U. S. Agency for International Development in the town of Picerno, Italy. “Comfortably sits in its hillside setting and makes a group of very supportive inside and outside rooms--places,” declared the jury.
A merit award also went to the River Center, a commercial complex designed by Leason Pomeroy Associates for the VenWest Group in Tucson. It was labeled by the jury “a place of work as oasis.”
Honorable mentions for “a place of romance” went to the Jessica McClintock woman’s clothing store in South Coast Plaza, designed by Gensler & Associates; for “a place for work” to the Freedom Newspapers building in Irvine, by Strock Architects, and for “a place to eat” to the Atrium Court, Fashion Island, Newport Beach, by Kober Cedergreen Rippon.
And last, but no means least appreciated, an honorable mention went to the Thousand Steps Restroom on the South Laguna beach, designed by Rauh & Price. The jury commented that the structure provides a restroom, “without appearing to be a restroom.” In keeping with the award theme, it was labeled “a place of relief.”
More to Read
The biggest entertainment stories
Get our big stories about Hollywood, film, television, music, arts, culture and more right in your inbox as soon as they publish.
You may occasionally receive promotional content from the Los Angeles Times.










