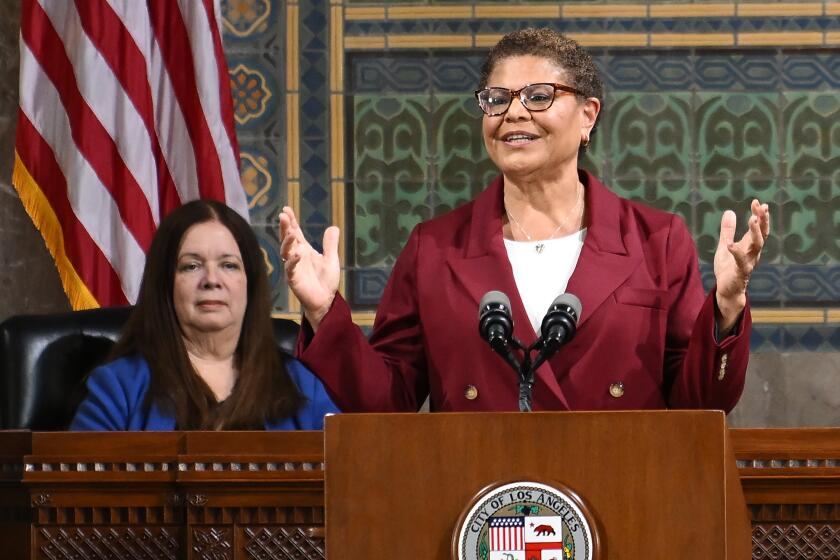Slow Growth Wins 2 Rounds in Westwood : Planning Panel OKs Curbs on Development
- Share via
The Los Angeles Planning Commission on Thursday approved plans to control development in crowded Westwood Village but stopped short of endorsing strict height and density limits sought by homeowners.
The proposed rules, which must be approved by the City Council, would limit the number of new apartment buildings in the dense North Village west of UCLA and would impose a 70-foot height limit in the village core, bounded by Lindbrook Drive and Tiverton, Gayley and Le Conte avenues.
The rules amend the Westwood Village Specific Plan and the Westwood Community Plan, which were adopted in 1972 to maintain the area’s village atmosphere. City Councilman Zev Yaroslavsky in 1984 called for the amendments to address a surge in development in the area.
The commission approved the following measures:
- Downzoning of most of the North Village to allow a minimum of 800 square feet of lot area per building unit instead of the current 400-square-foot minimum. The new requirements would reduce the number of apartment units that can be built.
- A maximum of 480 hotel rooms in the village.
- A height limit of 70 feet on one-fourth of the area occupied by a building, with the balance not to exceed 55 feet.
- Two and a half parking spaces for every apartment unit in the North Village.
The commission also agreed to consider a six-story height limit on new condominiums along the north side of the so-called Wilshire Westwood Scenic Corridor, which stretches from Club View Drive on the east to Glendon Avenue on the west. Condominiums along the south side of Wilshire would be required to obtain special permits for any construction over six stories.
Homeowner groups immediately attacked the proposals as not going far enough.
“It just seemed that everything the (Planning Department) staff recommended was railroaded through,” said Laura M. Lake, president of Friends of Westwood.
Friends of Westwood and other homeowner groups called on the commission during a July hearing to include stricter measures in the plans, but the commission all but ignored the demands Thursday. Even homeowner requests endorsed by Yaroslavsky were given short shrift.
Lake said the homeowners would lobby for approval of their recommendations when the plans undergo review by the City Council’s Planning and Environment Committee.
The commission refused to consider a homeowner demand for a height limit of six stories on condominiums along both sides of the Wilshire Westwood Scenic Corridor. Instead, it agreed to impose such a cap for the north side of the street only and left open the possibility for higher structures on the south side.
The commission dealt homeowners a second blow when it voted to postpone consideration of the limits until property owners in the area are notified.
Commission President Daniel P. Garcia said shadows from tall buildings on the south side would not be as detrimental to the surrounding neighborhoods as those created by structures on the north side.
“I don’t in the slightest understand why lots on the south side of the streets should be approached in the same fashion as those on the north side,” he said.
Homeowners were also upset by the commission’s recommendation to impose a 70-foot height limit on the village core rather than adopt the 55-foot limit suggested by the groups and endorsed by Yaroslavsky at the July hearing.
Garcia said the 70-foot limit would encourage more interesting architectural styles and that a lower limit would lead to construction of box-like buildings.
More to Read
Sign up for Essential California
The most important California stories and recommendations in your inbox every morning.
You may occasionally receive promotional content from the Los Angeles Times.













![Vista, California-Apri 2, 2025-Hours after undergoing dental surgery a 9-year-old girl was found unresponsive in her home, officials are investigating what caused her death. On March 18, Silvanna Moreno was placed under anesthesia for a dental surgery at Dreamtime Dentistry, a dental facility that "strive[s] to be the premier office for sedation dentistry in Vitsa, CA. (Google Maps)](https://ca-times.brightspotcdn.com/dims4/default/07a58b2/2147483647/strip/true/crop/2016x1344+29+0/resize/840x560!/quality/75/?url=https%3A%2F%2Fcalifornia-times-brightspot.s3.amazonaws.com%2F78%2Ffd%2F9bbf9b62489fa209f9c67df2e472%2Fla-me-dreamtime-dentist-01.jpg)