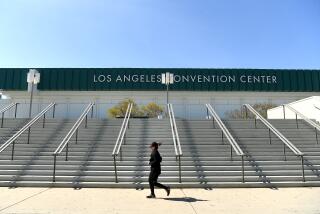Dispute Over Library Ends; Architect’s Plan Accepted
- Share via
A costly, 13-month architectural dispute over the $152.4-million expansion of the landmark Central Library came to an end Thursday as four city commissions agreed that they like architect Norman Pfeiffer’s latest version just fine.
More than fine, Pfeiffer’s expansion scheme--highlighted by a dramatic atrium chamber--was variously hailed as “superb,” “superior,” “a vital urban statement” and “a new civic landmark for Los Angeles” in the unusual joint meeting.
One by one, the Cultural Affairs Commission, the Cultural Heritage Commission, the Community Redevelopment Agency board and the Library Commission endorsed the new design of the east wing expansion--a key step toward a projected 1992 opening.
Key Endorsement
Of all the endorsements, the most important was from the Cultural Affairs Commission. That commission, which by City Charter has final design approval for all structures built on or over city property, had rejected Pfeiffer’s original scheme in February, 1987, prompting the delay.
Cultural Affairs commissioners issued an eight-point list of “concerns”--all pertaining to a general criticism that Pfeiffer’s scheme may be so massive and aesthetically striking as to overwhelm Bertram Goodhue’s original 1924 landmark building. Mayor Tom Bradley, the City Council, the Library Commission and the CRA, however, had all voiced support for Pfeiffer’s original.
The delay particularly angered library officials, who had been forced out of the Central Library by the arson fire on April 29, 1986. Library officials recently found temporary quarters in the Los Angeles Design Center.
Loss of $500,000 Possible
Officials in the CRA, which is funding most of the project, estimated that the delay may have cost the city more than $500,000. However, officials say that other problems concerning financing also may have created delays.
The commission’s “concerns,” for example, included the height of a peaked atrium that runs the length of the east wing addition. In the new scheme, the building has been lowered and the atrium flattened into a trapezoidal shape. The result is that the top of the atrium is now about 12 feet lower.
It is thus less “competitive” with Goodhue’s distinctive pyramidal crown, said Merry Norris, chairwoman of the Cultural Affairs Commission.
“The point of it is, it started with a vital urban landmark,” Norris said. “Now I think it’s truly supportive to the original building without mimicking it.”
Pfeiffer, in an earlier interview, described the new scheme as “more traditional and more familiar” than his original approach. “It takes some of the mystery out,” he said.
In recent months, Pfeiffer, at the behest of the Cultural Affairs Commission, allowed members of a professional architectural group, the Urban Design Advisory Coalition, to monitor his redesign progress. The coalition regularly advises the Cultural Affairs Commission.
“I don’t think of it as a compromise,” Pfeiffer said. “I think of it as another approach.”
Although toned down, Pfeiffer said, the design is “exciting.” The dominant feature is the eight-story chamber--four stories above grade, four stories below--topped by the atrium roof. Natural light will also enter from an array of windows on the north and east sides of the expansion.
More to Read
The biggest entertainment stories
Get our big stories about Hollywood, film, television, music, arts, culture and more right in your inbox as soon as they publish.
You may occasionally receive promotional content from the Los Angeles Times.










