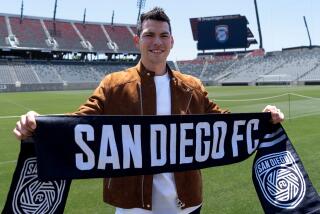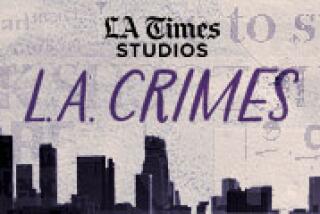A 24-Hour Downtown : Centre City Concept Sees ‘Urban Resort’ of Housing, Art Galleries
- Share via
A grand vision of a downtown San Diego that dominates the region’s economic landscape, yet maintains an “urban resort” atmosphere with links to the waterfront and Balboa Park, emerged Wednesday with the long-awaited release of a conceptual master plan for the area.
Fifteen months in the making, the Centre City Concept Plan envisions a downtown where the primary mode of transportation is public transit; where “substantially increased” amounts of high-, moderate-, and low-income housing complement office towers, and where a major outdoor park or plaza and restaurants, galleries and museums bring people downtown around the clock.
Written by the 26-member Centre City San Diego Planning Committee appointed by Mayor Maureen O’Connor and the City Council, the document is a first step toward creating a comprehensive plan for a 1,200-acre section of the city divided into 12 distinct--and widely divergent--districts. Technically, the project is an update of the 1976 Centre City community plan.
“The significance of a plan like this is that it provides a framework in which the city will develop,” said Larry Monserrate, the Planning Department’s principal planner for the city’s core. “The report is a public relations document. It’s not a definitive document. It’s a concept document.”
“I really think it’s a great beginning. Everyone should be complimented on it,” said District 8 Councilman Bob Filner, who represents downtown. “The important thing is that the debate has started.”
Left unclear is how the Navy, the Port District and city government--each of which controls important sectors of downtown--will coordinate the work of private developers to achieve the plan’s goals. Also left unsaid is how the work will be financed.
“It’s a question of whether you have the will and the political leadership to make it happen,” Filner said. “Some will be privately funded, some will be publicly, some will be joint.”
Thomas Larwin, general manager of the Metropolitan Transit Development Board, which runs the region’s trolleys and buses, expressed support for the plan’s call for increased use of public transit. MTDB trolleys and buses currently bring about 20,000 people downtown each day, accounting for just 7% of the daily downtown trips.
But Larwin cautioned: “I don’t think we are comfortable that all the financial resources are available to carry out the plans that are envisioned.”
Though the plan contains a section on public, social and educational services, Filner said he hoped that more discussion will focus on the city’s estimated 5,000 homeless, many of whom live on downtown streets.
“There are the social and economic impacts. The negatives of the homeless are very real downtown,” Filner said. But “we swept them under the rug, we moved them out of downtown and into Balboa Park, and you can’t keep doing that.”
The report will be studied by the public, the city’s Planning Commission and the City Council before it is fine-tuned into a more precise plan, Monserrate said.
Its highlights include:
- A proposal to encourage the development of housing downtown, establishing design criteria that “protect access to sun, light and air and provide a human scale in a pleasing neighborhood environment.” Residential development would be especially encouraged in the Centre City East, Harborview and Cortez neighborhoods.
- A call to maintain the “financial/commercial core” of downtown as one of 12 very different districts, each with distinct roles in the city center. Downtown would also remain the region’s focal point of banking, finance, law and government.
Regions such as the waterfront, for example, would be “downtown’s major open space, park and playground,” possibly containing a major open plaza or park for large public gatherings such as the Super Bowl festival.
In contrast, the College District, in downtown’s farthest southeastern corner, is seen as a mix of homes, parking areas, a possible sports arena, a produce district and a trade mart.
The character of “special” neighborhoods such as Little Italy and the Arts District would be maintained.
The plan proposes height limits and floor-area ratios for buildings in most of the districts, and calls for protection of bay views by establishing view corridors.
- A policy that “public transit should become the dominant travel mode for commuters to downtown.” To promote that goal, a free or low-cost downtown shuttle would be established, long-term, on-site parking downtown would be reduced in favor of satellite parking lots from which motorists would be shuttled downtown, and staggered work hours and car pools would be encouraged.
The plan also calls for promotion of pedestrian-oriented circulation that links downtown offices with parking structures, activity areas and public transit. Access to downtown by bicycle would be improved.
- Locating “one-of-a-kind activities” in Centre City, such as an open-air amphitheater, an aquarium, a municipal gymnasium, a stadium and a civic center complex.
- Linking Balboa Park to San Diego Bay through downtown, via “urban trails,” which branch out as connectors. One or more streets with ornamental landscaping and signs would form a ceremonial link.
- Encouraging the growth of arts and culture by providing incentives for developers to include museums, theaters, art galleries and other cultural centers in their downtown buildings. The plan also calls for promotion of galleries and restaurants that could help create a the 24-hour downtown.
More to Read
Sign up for Essential California
The most important California stories and recommendations in your inbox every morning.
You may occasionally receive promotional content from the Los Angeles Times.













