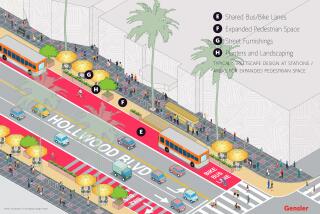W. Olympic Design Winner Chosen : Boston Architect Submits Proposal for ‘Garden District’
- Share via
A team headed by Childs Bertman Tseckares & Casendino Inc. of Boston has been named winner of the two-stage, $50,000 Olympic West design competition for a 10-block stretch of Olympic Boulevard from the San Diego Freeway to Bundy Drive.
CBT was chosen from five finalists selected in September from over 100 international entries. The competition jury included prominent architects, urban designers and representatives of local neighborhood associations.
Councilman Marvin Braude, in whose district the project area lies, co-sponsored the competition with Executive Life Insurance Co. and developer Raleigh Enterprises, owners of two major land parcels in the project area.
“As one of the initiators of Proposition U in 1986, which cut in half the allowable commercial building densities in most of Los Angeles, I see this sort of three-way cooperation--between developers, the community and the city--as a model for getting better design for areas under development pressure,” Braude said.
“The experience of this competition has stimulated all the parties concerned to think in a broader way about the evolution of neighborhoods in the city.”
Chosen for Design Qualities
CBT’s entry was chosen for its urban design qualities. Named “The Garden District,” the winning design proposes the creation of a “green edge” along Olympic Boulevard, with low- and mid-rise commercial buildings fronted by rows of palm trees. A median of planted bird-of-paradise plants would divide the traffic on the busy roadway.
The two new office buildings to be financed by the developers are situated at each end of the 10-block stretch. The density of these high-rise blocks, still schematic in design, would exceed the 1.5 floor-area-ratio (FAR) mandated for the district by Proposition U.
“The aggregate FAR for the entire project would remain at 1.5 in total,” explained CBT urban design director Steven Cecil. “But instead of imposing a uniform, and probably boring, density level over the whole area, we would be allowed to manipulate the building profiles to create an interesting streetscape.”
Cecil envisages the Garden District as a series of interlinked courtyard spaces, connected to the boulevard.
Buffers to Residences
“Some of these courtyards would open directly onto Olympic, others would form linear parks behind the commercial buildings that would act as buffers between the commercial development and the residential districts to the north and south,” he said. “In this fashion, we hope to create a sense of place in a stretch of the street that is presently simply a traffic corridor.”
“This attempt to transform a typically anonymous L.A. major roadway into a real district lies at the heart of the Olympic West idea,” said competition adviser Michael Pittas. “As the city grows and inevitably becomes more built up, it is vital that endless boulevards like Olympic are broken down into comprehensible neighborhood stretches, each with its own identity.”
If the developers are going to be allowed to circumvent the strict lot-by-lot construction density limit imposed by Proposition U, a mechanism will have to be created to circumvent the letter of the law, Pittas said.
“The city Planning Department will need to initiate a specific plan proposal for Olympic West, as it recently did in Westwood Village,” said Raleigh Enterprise president George Rosenthal. “Under a specific plan mechanism, CBT would serve as consultant to the planning department, as Gruen Associates was in Westwood.”
Setting up a specific plan mechanism could take some time, Rosenthal agreed. “But we hope the active participation of Councilman Braude, with the consent of the community, which we feel we have achieved in the competition process, will speed things up. As it is, it could be at least a year before we can start any kind of construction in Olympic West.”
More to Read
The biggest entertainment stories
Get our big stories about Hollywood, film, television, music, arts, culture and more right in your inbox as soon as they publish.
You may occasionally receive promotional content from the Los Angeles Times.










