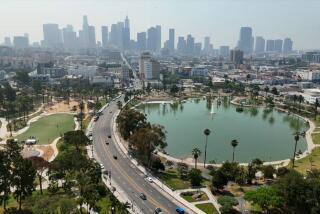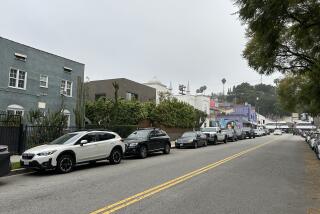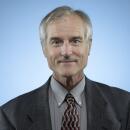Product of 4-Day ‘Crash’ Session : Commission to Get Los Feliz Area Plan
- Share via
The product of a four-day crash planning session for the Los Feliz area will be submitted to the Los Angeles Planning Commission today.
The 83-page document proposes dozens of broad land-use changes as well as specific building alterations that its authors hope will freshen up one of the city’s older regions without sacrificing the quality of an artistic, pedestrian-oriented village that residents cherish.
The plan was drawn up by a dozen volunteer experts assembled by the Los Angeles Planning Department and the Urban Design Advisory Coalition, a group of Los Angeles architects, urban designers and arts professionals.
The planners spent a weekend interviewing residents and business owners from the Los Feliz/Vermont/Hillhurst/Barnsdall Park area, then two days hashing out and writing their ideas.
Arts Grant
The effort was one of five crash planning sessions being conducted in Los Angeles under a grant from the National Endowment for the Arts. The first, covering the Van Nuys business district, was completed last October. Similar plans will be done for Boyle Heights and Northeast Los Angeles, the Civic Center and Watts.
Although the plan carries no direct force, it is expected to be used as a sounding board for future decisions and as a foundation for government and private initiatives in the community.
Among its wide-ranging and often provocative proposals are:
The use of density bonuses and mixed-use zoning along major commercial streets such as Hollywood Boulevard, Vermont Avenue and Hillhurst Avenue, meaning that up two floors of housing could be built above street-level stores and shops. This would increase housing stock and contribute to the use of shops by pedestrians, the planners said.
Creation of a parking management association and parking assessment district to provide more parking for businesses.
Adoption of a pedestrian-oriented district to promote foot traffic along the Vermont and Hillhurst commercial districts by encouraging cafes to “spill onto the sidewalk and shops display their merchandise in large window displays.”
A restructuring of Barnsdall Park, the municipal-cultural center built around Frank Lloyd Wright’s Hollyhock House. This would include renovation of the house and grounds, construction of a plaza-style entrance off Vermont to unite the park with its surrounding community and rebuilding of a shopping center at the foot of the hillside estate to provide visual cohesion and parking for park users.
Expansion of the hospital complex along Sunset Boulevard in a quid pro quo that would involve hospitals such as Kaiser Permanente, Childrens and Hollywood Presbyterian in efforts to improve Barnsdall Park, establish pedestrian connections to a proposed Metro Rail stop at Sunset and Vermont and provide new housing for hospital staff.
Creation of a shuttle to link the hospital complex with residential neighborhoods.
Cooperative ventures between government and private enterprise to build parking structures near the U.S. Post Office on Vermont and the Lucky market on Hillhurst.
Traffic measures to encourage the use of Los Feliz Boulevard, Hollywood Boulevard and Vermont commuter routes while discouraging through traffic on Hillhurst.
Differentiation of Hillhurst as a village-like retail shopping area north of Franklin Avenue but with multilevel dwellings south of Franklin.
The framers of the document acknowledge that many of their proposals contain built-in contradiction, particularly in connection with housing and traffic circulation.
Varied Needs
“Although the objectives of the regional versus local needs tend to conflict, the plan must address the circulation needs of both,” they said.
Similarly, they noted, the desire of hospitals to expand and provide housing for their staffs raises concern about their intrusion into residential areas.
“It is important to maintain a ‘good neighbor’ balance with the hospitals in order to ensure that they are a vital part of the community without changing the residential character of adjacent neighborhoods,” they said.
In spite of the disclaimer, the inherent contradictions brought an immediate outcry from one Vermont Avenue businessman. John Leech, who recently opened the bohemian coffeehouse, Sequel, after its predecessor, the Onyx, lost its lease a few blocks away, said the plan smacked to him of underhanded up-zoning.
Proposals Criticized
“They’re planning to triple the density on Hollywood Boulevard from Vermont to Hillhurst,” Leech said. “These guys are trying to creep in the back door and not calling it rezoning, give them density bonuses. It’ll create tremendous traffic problems.
“I really think that the city planning people have already been talking to the hospitals and the hospital developers and have pretty much in principle agreed to what they’re going to do and are only going through this pro forma .”
Leech also criticized the notion that the artistic tone of Vermont could be enhanced through a pedestrian overlay zone while the street was being promoted as a commuter route.
“I think it’s foolish,” he said. “They’re going to try to force more traffic up the street and yet they’re going to try to preserve it as a pedestrian overlay. It’s contradictory.”
Others in the community reserved immediate comment. The Los Feliz Improvement Assn., which helped organize the planning session, is scheduled to make a presentation when the plan is submitted to the Planning Commission at 11 a.m. in Room 353 of City Hall.
More to Read
Sign up for Essential California
The most important California stories and recommendations in your inbox every morning.
You may occasionally receive promotional content from the Los Angeles Times.














