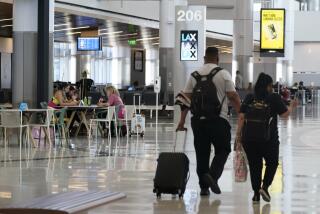Torrance OKs Airport Designs
- Share via
After nearly two years of public meetings and delays, the Torrance City Council has voted unanimously to accept preliminary designs for the city airport’s new $1.5-million General Aviation Center.
The 9,681-square-foot center--to be built next to the airport tower on Airport Drive--will house the airport’s administration offices, operations center, a flight planning office, a noise monitoring center, a pilots’ lounge and a community meeting room.
If there are no further delays, ground breaking will take place in January and construction will be completed by early 1991, said Phil Tilden, the city’s management programs administrator.
Construction of the center will be funded through the sale of bonds and other airport money, Tilden said.
The project design still needs Airport Commission approval, and minor modifications are still possible, Tilden said.
A general aviation center was first proposed in 1977 as part of the city’s airport master plan. But it was not until 1987 that the city hired the architectural firm of H. Wendell Mounce & Associates to design the center.
The city held several meetings with pilots, neighbors and city officials to reach a consensus on the designs of the center, Tilden said.
The project was delayed at least six months when the architects exceeded the proposed $1.5-million budget by more than $200,000. The city hired a project management consultant to help keep costs down, and the architects redesigned the center to reduce the size by about 4,300 square feet.
More to Read
Sign up for Essential California
The most important California stories and recommendations in your inbox every morning.
You may occasionally receive promotional content from the Los Angeles Times.











