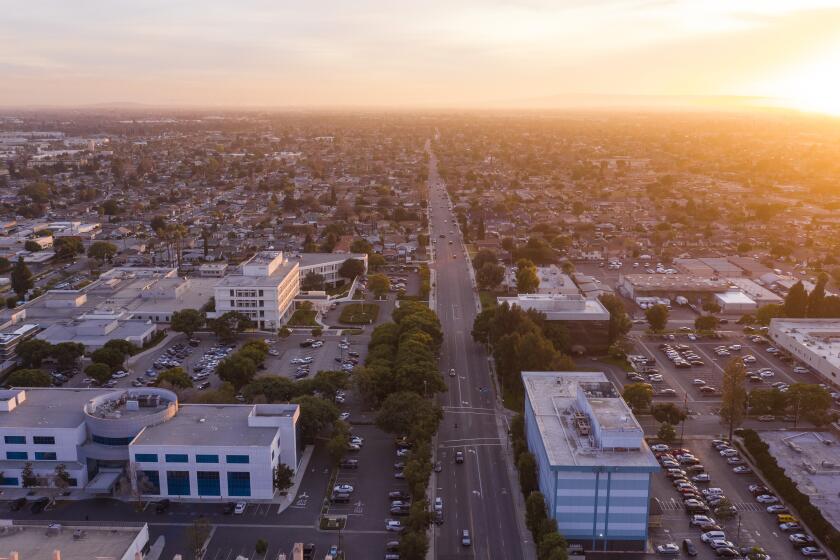Braude to Challenge Warner Family Over Height of 2 Towers
- Share via
A plan to build twin 13-story office buildings next to Woodland Hills’ busiest intersection is leading to a showdown between Los Angeles City Councilman Marvin Braude and members of a prominent movie family.
Braude told Woodland Hills homeowners Thursday night that he will press to overturn a 6-year-old city agreement that gives the Warner family authority to construct the dual towers on the northeast corner of Ventura and Topanga Canyon boulevards.
But representatives of the family of late film studio mogul Harry Warner vowed Friday to fight any effort to pare down the project--set for construction in late 1993.
“Any attempt to down-scale that property at this stage would be an obscenity,” said Larry Calemine, a Warner family spokesman and one of the original planners of nearby Warner Center, which was developed on 1,100 acres of the former Warner Ranch.
Braude’s pledge came during a meeting with members of the Woodland Hills Homeowners Organization.
He told residents that the 13-story height would be cut by more than half if the City Council approves a new Ventura Boulevard development master plan that the city is preparing.
Strict Height Limits
That plan, developed by a citizens advisory group that has spent 2 1/2 years analyzing the 17-mile boulevard block by block, recommends strict height and size controls for new construction as a way to prevent future traffic gridlock.
At the Ventura-Topanga corner, a 7 1/2-acre site used for a one-story shopping center and a bank, the proposal calls for a six-story height limit.
“We expect to have the Ventura specific plan approved” by the time leases expire, Braude told homeowners. That will occur on June 30, 1993, when a Thrifty’s drugstore, Wherehouse record shop, Hamburger Hamlet restaurant and other shops will close in preparation for the 13-story buildings.
“That would bring that project down to a more reasonable size,” Braude said. “We will have some control over that.”
Not necessarily, Calemine said. He said authorization for 13 stories is legally included in the city master plan.
“All city actions have previously approved a 13-story height,” he said. “I don’t see anything to change that.”
City officials point out that specific height limits have been imposed on new buildings along several sections of Ventura Boulevard in recent years, however. The boulevard plan now under consideration would consolidate those controls under one ordinance. When the height limit of 13 stories for the corner was added to the city zoning ordinance in 1983, Braude was joined by council members Joy Picus and Joel Wachs in opposing it. They failed on a 10-3 vote, however.
30-Year Plan
Calemine said it would be unfair--and illegal--for the city to change the rules for the corner parcel. He said the Warners have planned for 30 years to eventually build the project as “the gateway to Warner Center.”
He said the office project will include room for 3,000 cars in aboveground and subterranean parking structures. He said the office buildings won’t add to Ventura Boulevard traffic congestion, which the present city planning effort seeks to avoid.
“We’ve done a traffic analysis, and what we’re planning to put there will generate fewer vehicular trips in a 24-hour period than what’s there now,” Calemine said.
More to Read
Sign up for Essential California
The most important California stories and recommendations in your inbox every morning.
You may occasionally receive promotional content from the Los Angeles Times.














