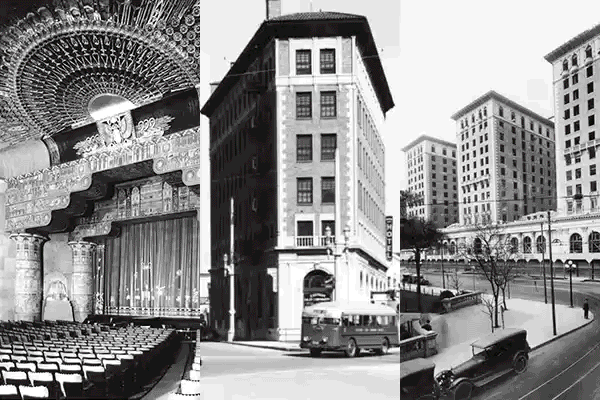Culver City : New City Hall Design OKd
- Share via
Culver City’s new city hall will feature a reflecting pool, a landscaped outdoor art and artifacts area, and a gateway arch made from the old city hall facade.
The winning design, chosen by the City Council on Monday, symbolizes Culver City’s history and provides public open space, according to a city staff report. Citizens committees and the public at large also preferred the plans by CHCG Architects Inc. to entries from two other architectural firms.
All three firms were directed to design a Spanish mission-style, three-story structure of 80,000 square feet.
CHCG’s design retains the city hall facade as an “identifiable link to the city’s history,” according to the design proposal. The facade arch would lead to a reflecting pool lined with cypress trees.
The plan also calls for low walls made of bricks from the old city hall, ornamental ironwork, arched openings and underground parking for about 400 vehicles.
The new city hall will replace the building at the corner of Duquesne Avenue and Culver Boulevard, which the city has outgrown and which does not meet seismic standards. The new building will also occupy the sites of the adjacent fire station and a few residential properties.
CHCG will be preparing a final conceptual design, working drawings and construction specifications. Construction alone, CHCG estimates, will cost $15.2 million.
Construction is expected to start in about 18 months and be completed about 18 months later, said community development director Jody Hall-Esser.
More to Read
Sign up for Essential California
The most important California stories and recommendations in your inbox every morning.
You may occasionally receive promotional content from the Los Angeles Times.













